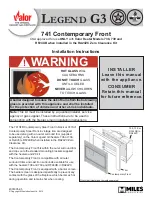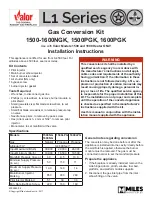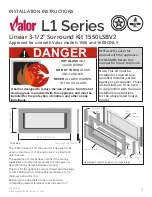
62
Majestic • MERID36IN, MERID36IL, MERID42IN, MERID42IL Installation Manual • 2517-980 Rev. C • 3/18
C
C
5
. (LOG E1):
Log E will utilize two flat spots for its
placement as shown in Figure 7. The flat spots are located
on Log A and on Log C. Place the “bark” end of Log E1
on the flat spot on Log A. Rest the other end of Log E on
the flat spot of Log C. The back of Log E1 should be flush
with the back of Log A. See Figure 9.
Figure 9. Log E Installed
A
A
A
A
B
B
C
D
D
E1
E1
E1
F
F
Figure 10. Log E Installed
6
. (LOG F):
Place Log F into appliance as shown in Figure
10. The burned out end of the log should rest on Log C
and contact Log E1. The unburned end of Log F should
rest against log pin F, as shown in Figure 4, and contact
the back of the lower grate tine as noted in Figure 10.
7
. (LOG E2):
Place Log E2 into appliance as shown
in Figure 11. The base of the log should be positioned
against the pin indicated in Figure 4 for Log E2. The top
side should rest against Log A. The base end of Log E2
should be approximately one inch from the left side of the
firebox if no refractory is present. This distance will be
about 1/4 inch if the optional brick refractory is installed or
3/4 inch if the optional black glass refractory is installed.
Figure 11. Log E2 Installed
1 IN.GAP
E2
Figure 12. Log E3 Installed
8
. (LOG E3):
Place Log E3 into appliance as shown in
Figure 12. The bark should be toward the front of the
appliance. The bottom of the log should be flat against
the surface of Log F as shown in Figure 13. Slide Log E3
toward the rear of the firebox until it contacts the log pin,
keeping the flat surfaces in contact as noted in Figure 13.
Log E3 should contact Log C as noted in Figure 12. Figure
3 shows the installed log set.
E3
LOG E3 CONTACTS LOG C
Figure 13. Log E3 Installed
C
A
E1
F
E3
SURFACE MUST BE FLAT
LOGS A & E1 FLUSH AT BACK OF FIREBOX
LOG F RESTS AGAINST
PIN AND CONTACTS GRATE














































