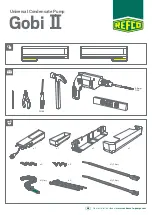
30
Indoor Unit
4. Dimensional Drawings
Dimensional Drawings
LRNV076TCA(C)0/LRNN076TCA(C)0/LRNV072TCA(C)0/LRNN072TCA(C)0
LRNV096TCA(C)0/LRNN096TCA(C)0/LRNV092TCA(C)0/LRNN092TCA(C)0
LRNV126TCA(C)0/LRNN126TCA(C)0/LRNV122TCA(C)0/LRNN122TCA(C)0
694.5
1050
480
846
860
328.4
30.8
390
893.4
931.6
16.7
50
42.7
7
155
97.7
37
116.3
141.8
180
164
194.4
91.6
180
430
130
Ø80
Ø55
180
91.6
1,000 (Ceiling opening)
931.6
893.4 (Hanging bolt)
328.4 (Hanging bolt)
860
390
30.8
430 (Ceiling opening)
4
5
6
3
2
1
(unit : mm)
Number
Name
Descripition
1
Liquid pipe connection
ø6.35 flare
2
Gas pipe connection
ø12.7 flare
3
Drain pipe connection
4
Power supply connection
5
Air discharge grill
6
Air suction grill
Содержание multi V PLUS
Страница 21: ...Service Manual 21 Indoor Unit Indoor Units ...
Страница 74: ...74 Indoor Unit ...
Страница 86: ...86 Indoor Unit ...
Страница 142: ...142 Indoor Unit ...
Страница 160: ...160 Indoor Unit ...
Страница 179: ...Service Manual 179 Outdoor unit ...
Страница 232: ...232 Outdoor Unit Wiring Diagrams 5 Wiring Diagrams 5 1 50Hz 380V Main Outdoor Unit 5HP 6HP 8HP ...
Страница 235: ...Service Manual 235 Wiring Diagrams 380V AC 60Hz 3Ø 5 4 60Hz 380V Main Outdoor Unit 5HP 6HP 8HP ...
Страница 239: ...Service Manual 239 Wiring Diagrams 5 8 60Hz 220V Main Outdoor Unit 8HP 10HP 12HP ...
Страница 245: ...Service Manual 245 Trouble shooting guide ...
Страница 296: ...296 Trouble Shooting Guide ...
Страница 297: ...Service Manual 297 Appendix ...
Страница 303: ...Service Manual 303 Exploded View Replacement Parts List ...
















































