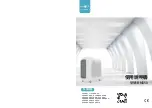
42
Outdoor Unit
◆
Indoor Unit Connection
Refrigerant piping installation
➲
Indoor Unit connecting pipe from branch (a,b,c,d,e)
Total piping length
≤
220m
Total piping length
≤
220m
1 Outdoor Unit(Half size)
1 Outdoor Unit
2 Outdoor Units
3 Outdoor Units
Total piping length
≤
220m
Total piping length
≤
220m
Indoor Unit capacity [kW(Btu/h)]
~4.0(13,600)
~9.0(30,700)
~15.0(51,200)
Ø6.35(1/4 inch)
Ø9.52(3/8 inch)
Ø9.52(3/8 inch)
Ø12.7(1/2 inch)
Ø15.88(5/8 inch)
Ø19.05(3/4 inch)
Liquid pipe
[mm(inch)]
Gas pipe
[mm(inch)]
10m or
less
10m or
less
H 50m
L 120m
h 15m
L 120m
Exception:
Wide Art Cool(4.0kW(13,600 Btu/h)): Liquid pipe(Ø9.52(3/8 inch)), Gas pipe(Ø15.88(5/8 inch))
















































