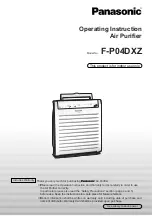
192 | GUIDELINES
MUL
TI V Ducted Indoor Unit Engineering Manual
Due to our policy of continuous product innovation, some specifications may change without notification.
©
LG Electronics U.S.A., Inc., Englewood Cliffs, NJ. All rights reserved. “LG” is a registered trademark of LG Corp.
Table 149: Service Dimensions For Low Static Ducted Units.
Frame
Dimensions (inches)
A
B
L1
31-1/2
31-1/2
L2
31-1/2
39-3/8
L3
31-1/2
47-1/4
Figure 56: Clearances Requirements for Low Static Ducted Units.
APPLICATION GUIDELINES
Selecting the Best Location
Service access
>23-5/8 x >23-5/8
Control box
>23-5/8
>23-5/8
Unit: Inch
Top view
A (Minimum)
Ceiling
Service access
A
B (Minimum)
H = >13/16
Dimension "H" is necessary for drain slope.
Side view
>23-5/8
0*
≥14
0*
*When using top panel access holes
for power wiring / communications cable
Rear
0
Front
>14
Unit: Inches
Figure 57: Clearances Requirements for Vertical / Horizontal Air Handler Units.
Installing in an Area Exposed to
Unconditioned Air
In some installation applications, areas (floors,
walls) in some rooms may be exposed to uncondi-
tioned air (room may be above or next to an unheat-
ed garage or storeroom). To countermeasure:
• Verify that carpet is or will be installed (carpet may
increase the temperature by three [3] degrees).
• Add insulation between the floor joists.
• Install radiant heat or another type of heating
system to the floor.












































