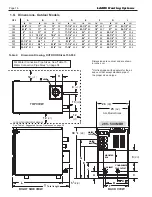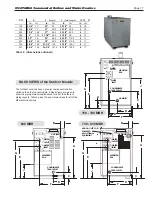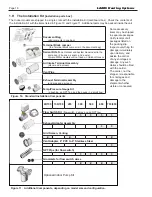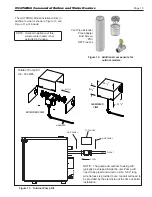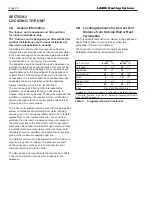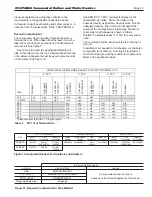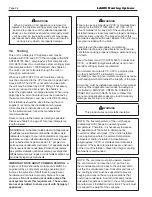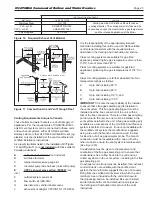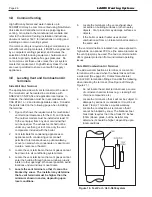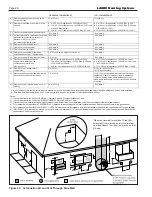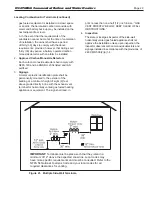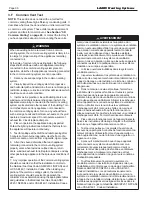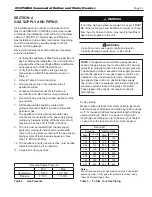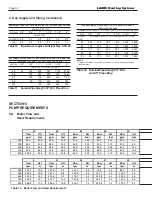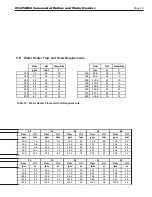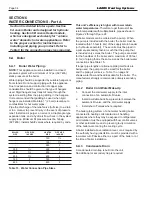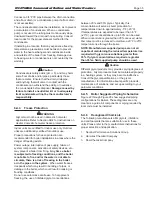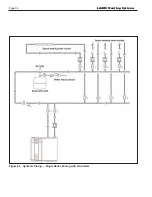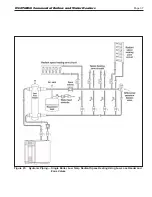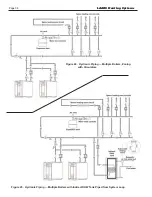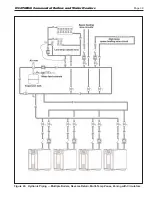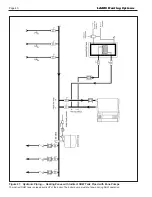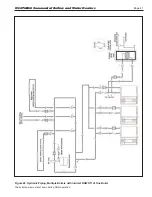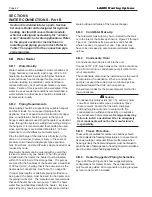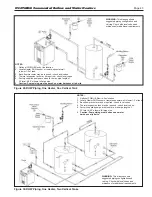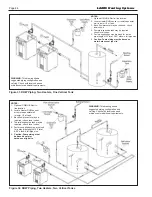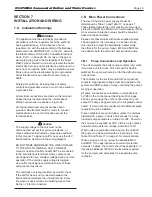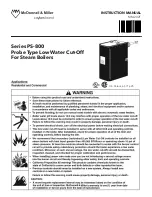
Page 30
WARNING
When an existing boiler is removed from a common
venting system, the common venting system is likely to be
too large for proper venting of the appliances remaining
connected to it.
At the time of removal of an existing boiler, the following
steps shall be followed with each appliance remaining
connected to the common venting system placed in
operation, while the other appliances remaining connected
to the common venting system are not in operation.
1. Seal any unused openings in the common venting
system.
2. Visually inspect the venting system for proper size
and horizontal pitch and determine there is no blockage or
restriction, leakage, corrosion and other deficiencies which
could cause an unsafe condition.
3. Insofar as it is practical, close all building doors and
windows and all doors between the space in which the
appliances remaining connected to the common venting
system are located and other spaces of the building. Turn
on clothes dryers and any appliance not connected to
the common venting system. Turn on any exhaust fans,
such as range hoods and bathroom exhausts, so they will
operate at maximum speed. Do not operate a summer
exhaust fan. Close fireplace dampers.
4. Place in operation the appliance being inspected.
Follow the lighting instructions. Adjust the thermostat so
the appliance will operate continuously.
5. Test for spillage at the draft hood relief opening after
5 minutes of main burner operation. Use the flame of a
match or candle, or smoke from a cigarette, cigar or pipe.
6. After it has been determined that each appliance
remaining connected to the common venting system
properly vents when tested as outlined above, return
doors, windows, exhaust fans, fireplace dampers and any
other gas burning appliance to their previous conditions of
use.
7. Any improper operation of the common venting system
should be corrected so that the installation conforms to
the National Fuel Gas Code, ANSI Z223.1/NFPA 54 and/
or CSA B149.1, Installation Codes. When resizing any
portion of the common venting system, the common
venting system should be resized to approach the
minimum size as determined using the appropriate tables
and guidelines in the National Fuel Gas Code, ANSI
Z223.1 NFPA 54 and/or CSA B149.1, Installation Codes.
AVERTISSEMENT
Lorsqu’une chaudière existante est supprimée d’un
système de ventilation commun, le système de ventilation
commun est susceptible d’être trop grande pour garantir
une aération correcte des appareils restant connecté
à elle. Lors de la dépose d’une chaudière existante,
les étapes suivantes doivent être suivies avec chaque
appareil reste connecté à la système de ventilation
commun mis en opération, alors que les autres appareils
connectés restants à la politique commune de système
d’aération ne sont pas en opération.
1. Joint les ouvertures inutilisées dans le système de
ventilation commun.
2. Inspecter visuellement le système de ventilation à la
taille correcte et espacement horizontal et déterminer il n’y
a pas de blocage ou de restriction, de fuite, de corrosion
et d’autres lacunes que pourrait causer une condition
dangereuse
3. Dans la mesure où cela est pratique, fermer tous
les bâtiments de portes et fenêtres et toutes les portes
entre l’espace dans lequel les appareils connectés
restants à la système de ventilation commun sont situés
et d’autres espaces du bâtiment. Allumer les sécheuses
et tout appareil non connecté au système de ventilation
commun. Mettez sous tension tous les ventilateurs
d’échappement d’air, tels que les hottes de cuisine et
salle de bains exhausts, afin qu’ils fonctionnent à la
vitesse maximum. Ne pas faire fonctionner un ventilateur
d’échappement d’été. Fermer cheminée amortisseurs.
4. Place dans le fonctionnement de l’appareil inspecté.
Suivez les instructions d’éclairage. Réglez le thermostat
de sorte que l’appareil fonctionnera en continu.
5. Test pour les pertes sur les projets d’ouverture de
secours de capot après 5 minutes de fonctionnement du
brûleur principal. Utilisez la flamme d’une allumette ou
une bougie allumée, ou de la fumée d’une cigarette, un
cigare ou une pipe.
6. Après qu’il a été déterminé que chaque appareil
reste connecté au système de ventilation commun
correctement évents lorsque testé comme décrit ci-
dessus, le retour des portes, des fenêtres, ventilateurs
d’échappement, amortisseurs de cheminée et tout
autre appareil de combustion du gaz à leurs conditions
d’utilisation précédente.
7. Tout fonctionnement incorrect du système de
ventilation commun devrait être corrigée de sorte que
l’installation est conforme aux code de gaz combustible
National, ANSI Z223.1/NFPA 54 et/ou CSA B149.1,
Codes d’installation. Lors du redimensionnement de
toute portion de la système de ventilation commun, le
système de ventilation commun doit être redimensionné
à l’approche de la taille minimale, déterminée en utilisant
les tableaux
appropriés et des lignes directrices dans le
National
Code de gaz combustible, ANSI Z223.1 NFPA 54
et/ou CSA B149.1, Codes d’installation.
3.F Common Vent Test
NOTE:
This section does not describe a method for
common venting these high efficiency condensing units. It
describes what must be done when a unit is removed from
a common vent system. These units require special vent
systems and fans for common vent.
See Section “3.D
Common Venting” on page 26
, or contact the factory if
you have questions about common venting these units.
LAARS Heating Systems
Содержание Neotherm NTH
Страница 4: ...LAARS Heating Systems...
Страница 36: ...Page 36 Figure 22 Hydronic Piping Single Boiler Zoning with Circulators LAARS Heating Systems...
Страница 52: ...Page 52 Figure 36 Ladder Diagram 7 H Ladder Diagram LAARS Heating Systems...
Страница 100: ...Page 100 Parts Illustration 4 Internal Components Sizes 750 850 LAARS Heating Systems...
Страница 102: ...Page 102 Parts Illustration 6 Gas Train Components Sizes 600 850 LAARS Heating Systems...
Страница 103: ...Page 103 Parts Illustration 7 Heat Exchanger Components 68A Sizes 285 NEOTHERM Commercial Boilers and Water Heaters...

