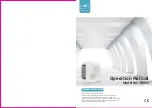
10
For local insulation, be sure to insulate local piping
all the way into the pipe connections inside the unit.
Exposed piping may cause condensation or may
cause burns when touched.
Make sure that no oil remains on plastic parts of the
decoration panel (optional equipment).
Oil may cause degradation and damage to plastic
parts.
1 Piping insulation material(field supply)
2 Flare nut connection
3 Insulation for fitting (field supply)
4 Piping insulation material (main unit)
5 Indoor unit
6 Clamp (field supply)
A Turn seams up
B Attach to base
C Tighten the part other than the piping insulation material
Piping insulation procedure
Gas piping
Liquid piping
1
1
6
6
6
6
4
4
5
5
3
3
2
2
A
A
C
C
B
B
2) Be sure to insulate both the gas and liquid piping. Use
separate thermal insulation pipes for gas and liquid
refrigerant pipes. See the figure below.
Inter-unit wire
Liquid pipe
Liquid pipe
insulation
Drain hose
Finishing tape
Gas pipe
insulation
Gas pipe
- Keep piping as short as possible and slope it downwards at a
gradient of at least 1/100 so that air may not remain trapped
inside the pipe.
- Keep pipe size equal to or greater than that of the connecting
pipe (PVC pipe, nominal diameter 20mm in, outside diameter
25mm).
- Push the drain hose as far as possible over the drain socket,
and tighten the metal clamp securely.
4 CONNECT THE DRAIN PIPE
- Insulate the drain hose inside the building.
- If the drain hose cannot be sufficiently set on a slope, fit the
hose with drain raising piping (field supply).
1 Drain socket (attached to the unit)
2 metal clamp
3 Drain hose
4 Insulation (field supply)
- Make sure that heat insulation work is executed on the
following 2 spots to prevent any possible water leakage due
to dew condensation.
1 Indoor drain pipe.
2 Drain socket.
1
2
3
4
Install the drain pipes.
1.5m~2m
Insulating
material
Downward declivity
lower than 1/100
Bend
S shape
Put as deep as possible
(about 10cm)
Downward declivity
lower than 1/100
Vp30
Drainage test
- Check whether the drainpipe is unhindered.
- New built house should have this test done before paving the ceiling.
12
kaisai.com


































