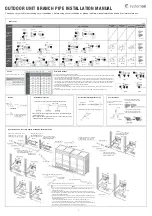
12
How to connect wiring
Precautions
Remove the control box lid of the indoor unit.
Remove the cover of the outdoor unit.
Follow the "Wiring diagram label" attached to the indoor unit's control box lid to wire the outdoor unit, indoor unit and the remote controller.
Securely fix the wires with a field supplied champ.
Attach the cover of the outdoor unit.
Observe the notes mentioned below when wiring to the power
supply terminal board.
Use the specified electric wire. Connect the wire securely to
the terminal. Lock the wire down without applying excessive
force to the terminal. (Tightening torque: 1.31N.m 10%).
- Do not connect wires of different gauge to the same power
supply terminal. (Looseness in the connection may cause
overheating.)
- When connecting wires of the same gauge, connect them
according to the figure.
1
- When attaching the control box lid, make sure not to pinch
any wires.
- After all wiring connections are done, fill in any gaps in the
casing wiring holes with putty or insulation material (field
supply) thus to prevent small animals or dirt from entering
the unit from outside and causing short circuits in the control
box.
Do not connect wires of different gauge to the same grounding
terminal. Looseness in the connection may deteriorate the
protection.
Use only specified wires and tightly connect wires to the terminals.
Be careful that wires do not place external stress on the terminals.
Keep wiring in neat order so that they do not obstruct other
equipment such as popping open the service cover. Make sure
the cover closes tight. Incomplete connections could result in
overheating, and in the worst case, electric shock or fire.
2
3
Cover
Bolts
1 Signal wire socket
2 Power supply terminal block
3 Clamp for wiring
4 Wiring between units
1
2
3
4
13
1
2
3
4
5
6
7 TEST OPERA
TION
Refer to ''For the following items, take special care during construction
and check after installation is finished'' on page 2.
After finishing the construction of refrigerant piping, drain piping, and
electric wiring, conduct test operation accordingly to protect the unit.
Test operation after installing decoration panel
Make sure the control box lids are closed on the indoor and outdoor
units.
Open the gas side stop valve.
Open the liquid side stop valve.
Electrify crank case heater for 6 hours.
Set to cooling operation with the remote controller and start
operation by pushing ON/OFF button.
Turn off the main power supply after operation.
Check the following points. If there is any malfunction, please
resolve it according to the chapter "Troubleshooting" in the
"Owner's Manual".
The indoor unit
-
Whether the switch on the remote controller works well.
-
Whether the buttons on the remote controller works well.
-
Whether the air flow louver moves normally.
-
Whether the room temperature is adjusted well.
-
Whether the indicator lights normally.
-
Whether the temporary buttons works well.
-
Whether there is vibration or abnormal noise during operation.
- Whether the drainage flows smoothly.
The outdoor unit
-
Whether there is vibration or abnormal noise during operation.
-
Whether the generated wind, noise, or condensed of by the air
conditioner have influenced your neighborhood.
-
Whether any of the refrigerant is leaked.
A protection feature prevents the air conditioner from being
activated for approximately 3 minutes when it is restar ted
immediately after shut off.
6 REFRIGERANT PIPE(the unit with the twins
function)
6.1 Length and drop height permitted of the refrige rant piping
Note: Reduced length of the branching tube is the 0.5m of the
equivalent length of the pipe.
Pi
pe
le
ng
th
Dr
op
he
ig
ht
Piping
Max value
Total pipe length (Actual)
(farthest from the line pipe branch)
(farthest from the line pipe branch)
Indoor unit-outdoor unit drop height
Indoor unit to indoor unit drop height
L1-L2
10m
L+L1+L2
30m
18K+18K
L1;L2
15m
H1
H2
20m
0.5m
50m
24K+24K/
30K+30K
9.5
0.030kg
6.35
0.015kg
H1<20m
H2<0.5m
L
L1
L2
The line branch pipe
Outdoor unit
Indoor unit
Indoor unit
Note
: All used branch pipe must be produced by Kaisai,otherweise
it causes malfunction. The indoor units should be installed
equivalently at the both side of the U type branch pipe.
O
O
6.2 Refrigerant amount
to be added
Calculate the added refrigerant according to the diameter and
the length of the liquid side pipe of the outdoor/indoor unit
connection. The refrigerant is R410A.
Pipe size on
liquid side
Refrigerant to be
added per meter
The branching pipe must be installed horizontally, error angle
o
of it should not large than 10 . Otherwise, malfunction will be
caused.
U-shaped branching pipe
A direction view
Horizontal surface
Wrong
Correct
15
kaisai.com


































