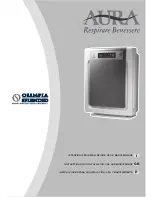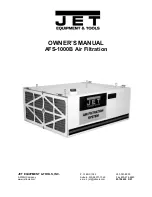
Wiring Diagrams
Range: Active, inactive
1 2
ON
1 2
ON
1 2
ON
1 2
ON
SW6
CODE
0
℃
FOR TEMP. COMPENSATION(HEATING)
2
℃
4
℃
FACTORY
SETTING
EEPROM
default
D. Micro-switch SW6 is for selection of temperature compensation in heating mode. This helps to reduce the real
temperature difference between ceiling and floor so that the unit could run properly. If the height of installation is lower,
smaller value could be chosen.
Range: 6°C, 4°C, 2°C, E function (reserved for special customizing)
0
8
4
1 2
3
5
6
7
C
9A
B
D
E
F
1 2
ON
0
8
4
1 2
3
5
6
7
C
9A
B
D
E
F
1 2
ON
0
8
4
1
2
3
5
6
7
C
9
A
B
D
E
F
1 2
ON
0
8
4
1 2
3
5
6
7
C
9A
B
D
E
F
1 2
ON
S1+S2
0~F
0~F
0~F
0~F
NETADDRESS
CODE
0~15
16~31
32~47
48~63
F A C T O R Y S E T T I N G
FOR SETTING NETADDRESS
E. Micro-switch S1 and dial-switch S2 are for address setting when you want to control this unit by a central controller.
Range: 00-63
106~140
161~200
0
8
4
1 2
3
5
6
7
C
9A
B
D
E
F
0
8
4
1 2
3
5
6
7
C
9A
B
D
E
F
0
8
4
1 2
3
5
6
7
C
9A
B
D
E
F
0
8
4
1 2
3
5
6
7
C
9A
B
D
E
F
0
8
4
1 2
3
5
6
7
C
9A
B
D
E
F
0
8
4
1 2
3
5
6
7
C
9A
B
D
E
F
0
8
4
1 2
3
5
6
7
C
9A
B
D
E
F
0
8
4
1 2
3
5
6
7
C
9A
B
D
E
F
0
8
4
1 2
3
5
6
7
C
9A
B
D
E
F
0
8
4
1 2
3
5
6
7
C
9A
B
D
E
F
20
26
36~53
32~35
54~71
72~90
91~105
141~160
F. Dial-switch ENC1: The indoor PCB is universal designed for whole series units from 7K to 68K. This ENC1 setting will
tell the main program what size the unit is.
NOTE: Usually there is glue on it because the switch position cannot be changed at random unless you want to use this
PCB as a spare part to use in another unit. Then you have to select the right position to match the size of the unit.
“20” means 2kW (7K),“105” means 10.5kW(36K), and so on.
Содержание U6MRS32-18
Страница 1: ...SERVICE MANUAL ENGLISH AIR CONDITIONING SYSTEMS LCAC...
Страница 4: ......
Страница 5: ...Contents 1 Precautions 2 2 Information servicing For flammable materials 3 Safety Precautions...
Страница 11: ...Contents 1 Model Reference 2 2 External Appearance 3 Model Reference...
Страница 13: ...Model Reference 3 2 External Appearance 2 1 Indoor Unit Compact Four way Cassette A6 Duct Floor Ceiling...
Страница 14: ...Model Reference 4 2 2 Outdoor Unit Outdoor Unit...
Страница 18: ...IDU Compact Cassette 4 2 Dimensional Drawings...
Страница 20: ...IDU Compact Cassette 6 4 Service Place...
Страница 23: ...IDU Compact Cassette 9 Heating airflow velocity distributions Heating temperature distributions...
Страница 25: ...IDU Compact Cassette 11 Heating airflow velocity distributions Heating temperature distributions...
Страница 49: ...IDU A6 Duct 8 6 Fan Performance 18K...
Страница 50: ...IDU A6 Duct 9 Constant air volume...
Страница 67: ...IDU Floor Ceiling 4 3 Part names Air inlet Display panel Air outlet grille Louver Installation part...
Страница 68: ...IDU Floor Ceiling 5 4 Service Place 35mm 1 38in 1m 3 28ft 35mm 1 38in 35mm 1 38ch...
Страница 93: ...Outdoor Unit 3 Panel Plate B30...
Страница 94: ...Outdoor Unit 4 Panel Plate BA30...
Страница 95: ...Outdoor Unit 5 Panel Plate CA30...
Страница 96: ...Outdoor Unit 6 Panel Plate D30...
Страница 97: ...Outdoor Unit 7 Panel Plate E30...
Страница 98: ...Outdoor Unit 8 Panel Plate 590...
Страница 99: ...Outdoor Unit 9 2 Service Place...
Страница 110: ...Wiring Diagrams Outdoor unit wiring diagram 16022000022493...
Страница 111: ...Outdoor unit printed circuit board diagram 17122000002718...
Страница 280: ...AIR CONDITIONING SYSTEMS LCAC Scan here to download the latest version of this manual...
















































