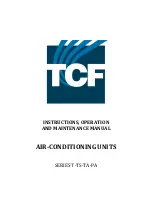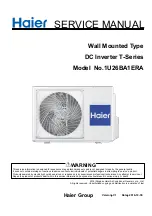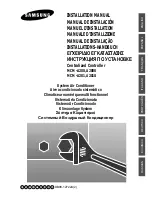
Installation 7
3. Indoor Unit Installation(Duct)
3.1 Service space for indoor unit
Air outlet
Air inlet
!
(20cm)
7.9in
11.8in
23.6inx23.6in (60cmx60cm)
checking orifice
!
(30cm)
3.2 Hang Indoor Unit
1. Please refer to the following diagrams to locate the four
positioning screw bolt hole on the ceiling. Be sure to mark
the areas where ceiling hook holes will be drilled.
For A6 Duct,
Air filter
Electric control box
L
M
Capacity(KBtu/h)
Size of mounted plug
L
M
18
920/36.2
508/20
2. Install and fit pipes and wires after you have finished
installing the main body. When choosing where to start,
determine the direction of the pipes to be drawn out.
Especially in cases where there is a ceiling involved, align
the refrigerant pipes, drain pipes, and indoor and outdoor
lines with their connection points before mounting the
unit..
3. Install hanging screw bolts.
1) Cut off the roof beam.
2) Strengthen the point at which the cut was made.
Consolidate the roof beam..
4. After you select an installation location,align the
refrigerant pipes, drain pipes, as well as indoor and
outdoor wires with their connection points before
mounting the unit..
5. Drill 4 holes 10cm (4”) deep at the ceiling hook
positions in the internal ceiling. Be sure to hold the drill at
a 90° angle to the ceiling.
6. Secure the bolt using the included washers and nuts.
7. Install the four suspension bolts.
8. Mount the indoor unit with at least two people to
lift and secure it. Insert suspension bolts into the unit’s
hanging holes. Fasten them using the washers and nuts
provided.
9. Mount the indoor unit onto the hanging screw bolts
with a block. Position the indoor unit flat using a level
indicator to prevent leaks.
Screw nut
Washer
Hanging screw bolt
Overhang part
Shockproof cushion
Note: Confirm the minimum drain tilt is 1/100 or more.
3.3 Duct and accessories installation
1. Install the filter(optional) according to air inlet size.
2. Install the canvas tie-in between the body and duct.
3. The air inlet and air outlet duct should be far enough
apart enough to a avoid air passage short-circuit.
4. Connect the duct according to the following
diagram.
Canvas tie-in Canvas tie-in
Air outlet
Isolation booth
Isolation booth
checking orifice
Air inlet
Air dust filter
5. Refer to the following static pressure guidelines when
Содержание U6MRS32-18
Страница 1: ...SERVICE MANUAL ENGLISH AIR CONDITIONING SYSTEMS LCAC...
Страница 4: ......
Страница 5: ...Contents 1 Precautions 2 2 Information servicing For flammable materials 3 Safety Precautions...
Страница 11: ...Contents 1 Model Reference 2 2 External Appearance 3 Model Reference...
Страница 13: ...Model Reference 3 2 External Appearance 2 1 Indoor Unit Compact Four way Cassette A6 Duct Floor Ceiling...
Страница 14: ...Model Reference 4 2 2 Outdoor Unit Outdoor Unit...
Страница 18: ...IDU Compact Cassette 4 2 Dimensional Drawings...
Страница 20: ...IDU Compact Cassette 6 4 Service Place...
Страница 23: ...IDU Compact Cassette 9 Heating airflow velocity distributions Heating temperature distributions...
Страница 25: ...IDU Compact Cassette 11 Heating airflow velocity distributions Heating temperature distributions...
Страница 49: ...IDU A6 Duct 8 6 Fan Performance 18K...
Страница 50: ...IDU A6 Duct 9 Constant air volume...
Страница 67: ...IDU Floor Ceiling 4 3 Part names Air inlet Display panel Air outlet grille Louver Installation part...
Страница 68: ...IDU Floor Ceiling 5 4 Service Place 35mm 1 38in 1m 3 28ft 35mm 1 38in 35mm 1 38ch...
Страница 93: ...Outdoor Unit 3 Panel Plate B30...
Страница 94: ...Outdoor Unit 4 Panel Plate BA30...
Страница 95: ...Outdoor Unit 5 Panel Plate CA30...
Страница 96: ...Outdoor Unit 6 Panel Plate D30...
Страница 97: ...Outdoor Unit 7 Panel Plate E30...
Страница 98: ...Outdoor Unit 8 Panel Plate 590...
Страница 99: ...Outdoor Unit 9 2 Service Place...
Страница 110: ...Wiring Diagrams Outdoor unit wiring diagram 16022000022493...
Страница 111: ...Outdoor unit printed circuit board diagram 17122000002718...
Страница 280: ...AIR CONDITIONING SYSTEMS LCAC Scan here to download the latest version of this manual...
















































