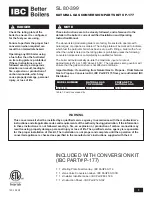
To provide some indications of possible solu-
tions,
distances
to be observed, with reference to the type
of building shown in fig. 10. gives the minimum
6.2.9
ELECTRICAL WIRING
A standard 3 pin plug and cord are provided
NOTE: The boiler must be connected with
an efficient grounding system. HUNT shall
not be held liable for injury or damage
resulting from failure to ground the boiler
.
ATTENTION: Before working on the boiler
cut off the electricity supply by means of
the main switch of the system.
Since even if the boiler is "OFF", the
eletrical panel remains connected to
the elec
tricity supply
.
Minimum clearances
(mm)
Ref.
Item
Natural
draft
Fan
assisted
Below eaves, balconies and other projections:
Appliances up to 50 MJ/h input
300
200
a
Appliances over 50 MJ/h input
500
300
500
300
500
300
c From a return wall or external corner
d
From a gas meter (M) (see 4.7.11 for vent terminal location of regulator )
1000
1000
e
From an electricity meter or fuse box (P)
500
500
150
75
500
500
g Horizontally from any building structure or obstruction facing a terminal
h
From any other flue terminal , cowl, or combustion air intake
500
300
Horizontally from an openable window, door, non-mechanical air inlet, or an y other openin g into a
building with the exception of sub-floor ventilation:
Appliances up to 150 MJ/h input
500
300
Appliances over 150 MJ/h input up to 200 MJ/h input
1500
300
Appliances over 200 MJ/h input up to 250 MJ/h input
1500
500
Appliances over 250 MJ/h input
1500
1500
1500
1000
j
All fan-assisted flue appliances, in the direction of discharge
-
1500
k From a mechanical air inlet, including a spa blower
Vertically below an openable window, non-mechanical air inlet, or any other opening into a building with
the exception of sub-floor ventilation:
Space heaters up to 50 MJ/h input
150
150
Other appliances up to 50 MJ/h input
500
500
Appliances over 50 MJ/h input and up to 150 MJ/h input
1000
1000
n
Appliances over 150 MJ/h input
1500
1500
Unless appliance is certified for closer installation
From the ground, above a balcony or other surface
†
†
f From a drain pipe or soil pipe
Door
M
P
g
See n ote 3
T
b
d
d
e
e
See note 2
h
h
a
g
h
j
j
j
n
k
k
c
c
T
T
I
f
Openabl e
w indow
Shad ing indic ates proh ibited
ar ea s f or f l u e t er m i n al s
LEGEND:
T = Flue term in al
M = G as meter
l
= Mec hanical air inlet
P = El ec tric it y meter
or fuse box
Notes
1. All distances are to be measured to the nearest part of the
terminal.
2. Prohibited area below electricity meter or fuse box extend to
ground level.
3. See Clauses 5.13.6.6 for restrictions on a flue terminal under
a covered area.
4. See Appendix J figures J2(a) for clearances from a flue
terminal to an LP gas cylinder. A flue terminal is
considered to be a source of ignition.
5. For appliances not addressed above acceptances should be
obtained from the technical regulator.
NOTE
The following information is an extract from AS 5601-2004. This information is subject to copyright of the AGA and Standards Australia and is supplied
only as a reference. Every installer should have a copy and be familiar with this standard before installing this appliance.
MINIMUM CLEARANCES REQUIRED FOR BALANCED FLUE TERMINALS, FAN-ASSISTED FLUE
TERMINALS, ROOM-SEALED APPLIANCE TERMINALS OR THE TERMINALS OF OUTDOOR APPLIANCES.
TABLE 3
Fig. 10
TABLE 2
Page 21 of 34
AS5601-2005 extract
It is essential that the correct polarity is
maintained as should they be reversed the
boiler will continually lockout. Should the lead
be damaged, it must be replaced bya special
lead from HUNT HEATING. If permanently
wired a double pole switch must be used to
isolate the boiler. The electrical power supply
must be via a fused main switch with at least
3 mm spacing between the contacts
Содержание sime 30e
Страница 33: ...BLANK PAGE Page 33 of 34...














































