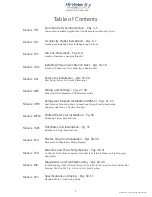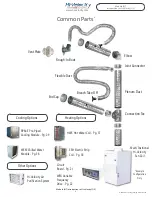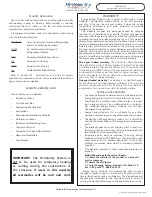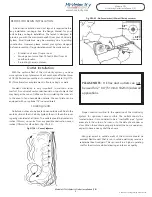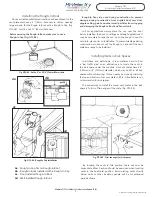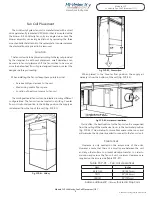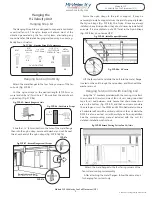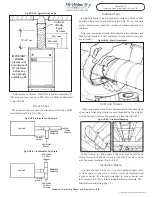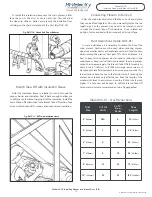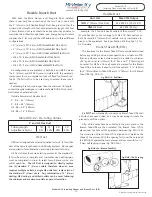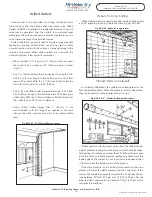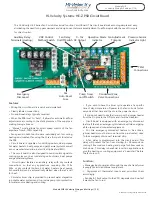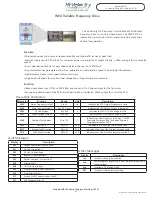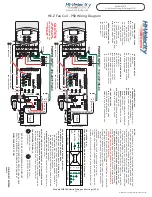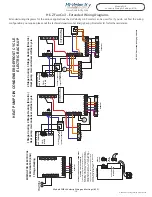
www.hi-velocity.com
© 1995-2017 Energy Saving Products Ltd.
After all of the Branch Take-Offs have been installed, the
flexible duct can then be fastened to the joist with strapping
material. Staples may be used, as long as the insulation sleeve
isn’t damaged or torn.
Only use staples if local code allows.
If the insulation
sleeve is damaged use foil duct tape to seal the sleeve, do not use
cloth style tapes as they will not create a proper seal. Try to run
the flexible duct parallel to the joists whenever possible as this
takes less space (Fig. DUC-14).
Fig. DUC-14 - Use strapping to hold the Flexible duct
Fig. DUC-15 - Through or under joists
When larger holes (4”/102mm) can be drilled, then the
insulated flex duct may be pulled through whole. If code or the
designer only allow for a 2 3/8” (60mm) or 3” (76mm) hole, the
insulation must first be removed from the flexible duct (Fig. DUC-
16a). The insulation is then cut into lengths that correspond to
the joist spacing. As the inner soft core of the flexible duct is fed
into each hole the insulation is slid over the core (Fig. DUC-16b).
Fig. DUC-16a - 2 3/8” holes (60mm)
Fig. DUC-16b - Add insulation at each joist
When installing the flexible duct in areas in which you must
run opposite to the direction of solid joists, some drilling may be
required. It is recommended to drill the smallest hole possible
(Fig. DUC-15) in order to maintain structural integrity. Check
with local code laws and ensure that it is allowable to drill holes
through the joists before proceeding. If possible, run the flex
duct under the joists and avoid drilling any holes.
The flexible duct should never be cut shorter than 10’ (3.05m)
in length. If the run to the outlet is less than 10’ (3.05m) the
flexible duct can be coiled up. The bends in the flexible duct
shall have a minimum radius of 6” or 152mm (7” or 178mm for
HE Duct) (Fig. DUC-17). Sharp bends in the flexible duct will
reduce airflow to that vent. Also note that runs that are perfectly
straight, or stretched out too far, can also have a higher noise
volume than usual.
Fig. DUC-17 - 6” (152mm) minimum radius on bends
If a T-Bar ceiling is going to be installed, it is far easier to
run the flexible duct in that space, rather than drilling through
several joists.
Module DUC
Installing Plenum and Branch Duct (5/9)
Module DUC Installing Plenum and Branch Duct (5/9)
Flexible Duct Placement
-14-
MIN.
6” or
152mm
BEND
RADIUS (7”
or 178mm
for HE)


