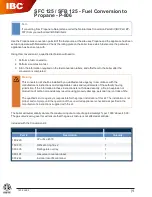
HAMWORTHY HEATING LTD
5
UPTON FLOOR STANDING SERIES
500001340/C
1800
Minimum clearances
700
1450
2200
50
20
201
7
582
19
90
Flu
e
380 Flue
754
940
76
Dra
in
120
114
Drain
206
Flue
323
Gas
338
Ret
ur
n
74
1
Fl
ow
15
51
Gas
15
66
Ret
ur
n
19
69
Fl
ow
34
1
Flu
e
91 Flue
155 Flue
58.5
Gas
173 Flow & Return
Flow R 2-11
Return R 2-11
Gas R 1 1/4-11
Flue
O
130
Flue
O
200
Relief Valve G3/4
Not supplied
350
Flow & Return
624
Gas
400
400
1300
750
750
Minimum boiler to boiler spacing
3 Modules high
2 Modules high
1 Module high
57 Relief valve
86
6
614
175
78
9
1376
Flu
e
14
03
234
Dra
in
937
Gas
97
7
Ret
ur
n
1380
Fl
ow
Figure 3.1.1
-
Dimensions and Clearances UF100 & 150
3.0
SIZE AND SPACE REQUIREMENTS
3.1 The Upton boiler range has been designed to utilise minimum floor space, therefore it is important that the plant room
has sufficient ceiling height to allow for installation and connection to the flue system allowing for sufficient access at sides
and behind boiler for pipe work connections. See Figure 3.1
Содержание UF100-1
Страница 35: ...HAMWORTHY HEATING LTD 29 UPTON FLOOR STANDING SERIES 500001340 C Figure 9 3 1 Wiring Diagram...
Страница 63: ......












































