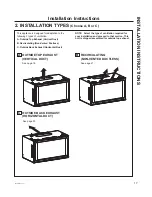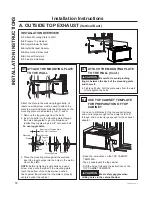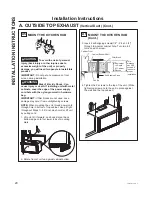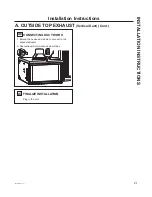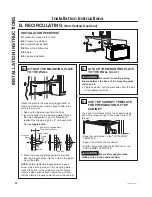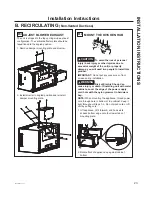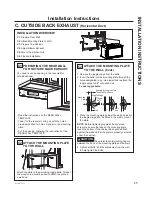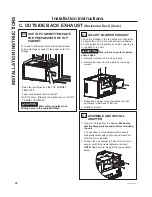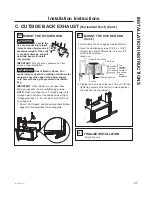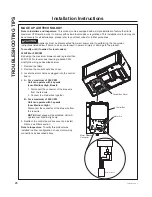
49-2000492 Rev. 0
13
INST
ALLA
TION INSTRUCTIONS
Installation Instructions
PARTS INCLUDED
ADDITIONAL PARTS
PART
QUANTITY
Top Cabinet
Template
1
≤
≤
≤
Rear Wall
Template
1
Owner's
Manual
1
Exhaust
Adaptor
1
Charcoal
Filter
2
ADVANCE PLANNING
Duct Install Planning (for outside exhaust only)
Ŷ8VHPHWDOGXFWZRUNRQO\
Ŷ'HWHUPLQHWKHH[DFWORFDWLRQRIWKHDSSOLDQFH
Ŷ3ODQWKHURXWHIRUYHQWLQJH[KDXVWWRWKHRXWGRRUV
To maximize the ventilation performance of the
vent system:
1.Minimize the duct run length and number of
transitions and elbows.
2.Maintain a constant duct size.
3.Seal all joints with duct tape to prevent any
leaks.
NOTE:
Flexible vent is not recommended. Flexible
vent creates back pressure and air turbulence that
greatly reduces performance.
Ŷ0D[LPXPHTXLYDOHQWGXFWOHQJWKIRU&)0
150 foot.
Ŷ,QVWDOODZDOOFDSRUURRIFDSZLWKGDPSHUDWWKH
exterior opening. Purchase the wall or roof cap
and any transition and length of duct needed in
advance.
Ŷ:KHQDSSOLFDEOHLQVWDOODQ\PDNHXS
(replacement) air system in accordance with local
building code requirements. Use makeup air kit
JXMUA8.
Vent system can terminate either through the roof
or the wall.
Recirculation Install Planning
Charcoal filters (included) are necessary for
recirculation installation.
Roof Cap
Round Duct
Wall Cap
Add Insulation
and/or Caulk
Add Insulation
and/or Caulk
Add tape to joint
Kitchen Hub

















