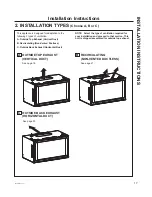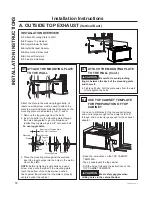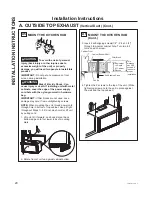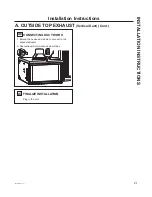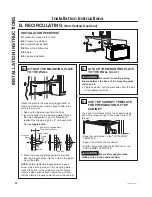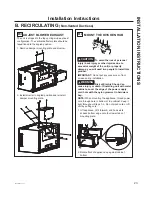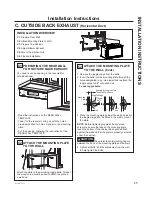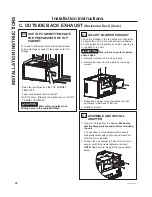
49-2000492 Rev. 0
11
INST
ALLA
TION INSTRUCTIONS
Installation Instructions
MOUNTING SPACE
NOTES:
7KHVSDFHEHWZHHQWKHFDELQHWVPXVWEHƎZLGH
and free of obstructions.
• If you are going to vent your unit to the outside,
see Installation Types 2A or 2C for cabinet and wall
preparation.
• When installing the unit beneath smooth, flat
cabinets, be careful to follow the instructions on the
top cabinet template for power cord clearance.
• Maximum cabinet depth above and beside the unit
is 13” max for standard installation. 15" cabinet
depth requires additional steps using an additional
installation kit JKX15BUMPWW/BB.
• For models setup in Recirc Exhaust: Do not allow
cabinetry or other objects to block the airflow of the
vent.
• The product should not be installed over any cooktop
or range with a combined cooktop BTU greater than
72,000 BTU.
Backsplash
ƎPLQIURP
the floor to
the bottom of
the cabinet.
69" is the
recommended
distance.
Ǝ
Ǝ
Ǝ
min.
òƎ
Bottom edge of
cabinet needs
WREHƎRU
more from
the cooking
surface or
top surface
of gas grates,
whichever is
taller
Ǝ
max.

















