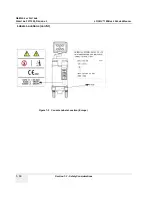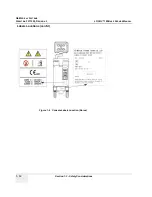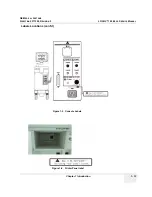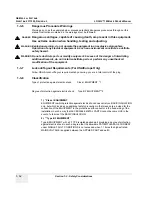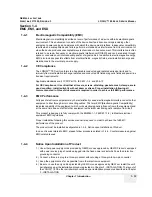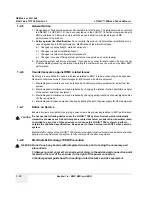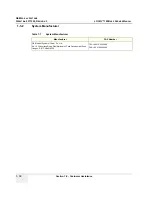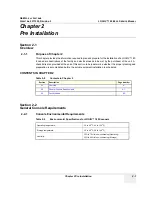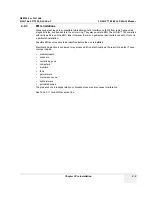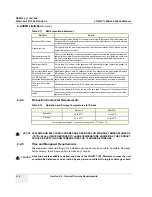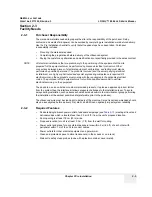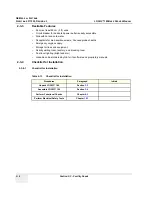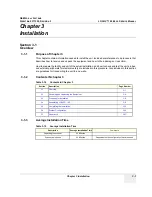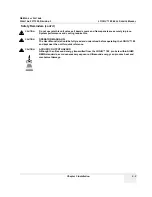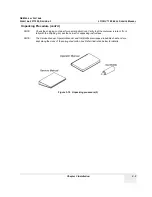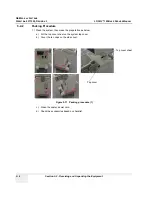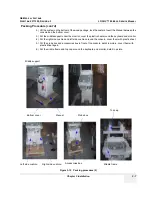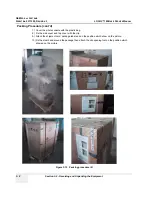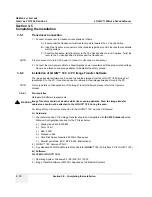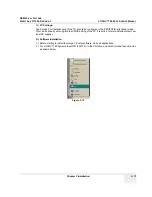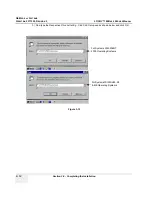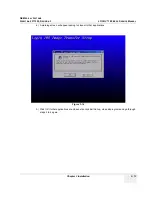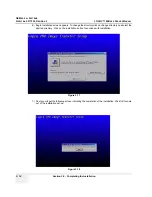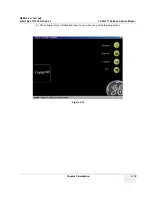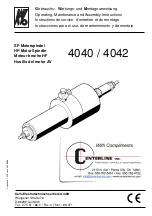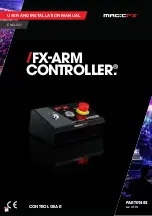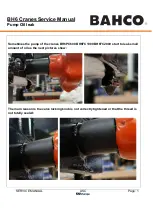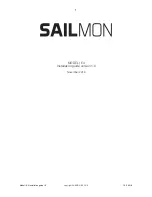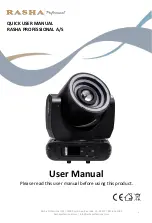
GE M
EDICAL
S
YSTEMS
D
IRECTION
2317229, R
EVISION
3
LOGIQ™ 180 B
ASIC
S
ERVICE
M
ANUAL
2 - 6
Section 2-3 - Facility Needs
2-3-3
Desirable Features
•
Door is at least 92 cm (3 ft.) wide.
•
Circuit breaker for dedicated power outlet is easily accessible.
•
Sink with hot and cold water.
•
Receptacle for bio-hazardous waste, like used probe sheaths.
•
Emergency oxygen supply.
•
Storage for lines and equipment.
•
Nearby waiting room, lavatory, and dressing room.
•
Dual level lighting (bright and dim)
•
Lockable cabinet ordered by GE for its software and proprietary manuals.
2-3-4
Checklist for Installation
2-3-4-1
Checklist for Installation
Table 2-13 Checklist for Installation
Procedures
Paragraph
Initials
Unpack LOGIQ™ 180
Section
Assemble LOGIQ™ 180
Section
Perform Functional Checks
Perform Electrical Safety Tests
Chapter
Содержание H41542LA
Страница 2: ......
Страница 5: ...GE MEDICAL SYSTEMS DIRECTION 2317229 REVISION 3 LOGIQ 180 BASIC SERVICE MANUAL ii iii ...
Страница 160: ...GE MEDICAL SYSTEMS DIRECTION 2317229 REVISION 3 LOGIQ 180 BASIC SERVICE MANUAL 2 Index ...
Страница 161: ......

