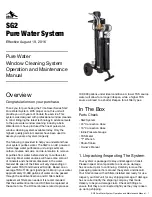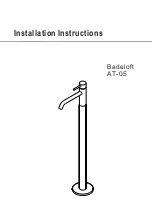
Scope of Work/Materials
13850 (28 31 00) - 4
Bid No.041818-Installation of New Fire Alarm System at Adams Elementary School
1.5
SUBMITTALS
A.
Comply with the following submittal procedures.
B.
Include sufficient information, clearly presented, to determine compliance with the specifications
and the Drawings.
C.
Equipment Submittals:
1.
Cover Page: Indicate the following:
a.
Project name and address.
b.
E
ngineered systems distributor’s name and other contact information.
c.
I
nstalling contractor’s name and other contact information.
d.
Date of equipment submittals. Indicate on revised submittals the original submittal
date and revised submittal date.
2.
Table of Contents: Lists each section of equipment submittal.
3.
Scope of Work Narrative: Detail indented scope of work.
4.
Sequence of Operations: Use matrix or written text format, detailing activation of each
type of device and associated resulting activation of the following:
a.
Control panel.
b.
Annunciator panels.
c.
Notification appliances.
d.
Building fire safety functions, including elevator recall, elevator power shutdown,
door lock release, door holder release, HVAC unit shutdown, smoke evacuation
system activation, and stair pressurization fan activation.
5.
Bill of Material:
OWNER PROVIDED
a.
Quantity.
b.
Model number.
c.
Description.
6.
SLC Circuit Schedule: Detail address and associated description of each addressable
device. Clearly provide information that indicates number of both active and spare
addresses.
7.
Battery Calculations: Show load of each of, and total of, components of system along with
standby and alarm times that calculations are based on. Show calculated spare capacity
and size of intended battery.
D.
Shop Drawings:
1.
Cover Page: Indicate the following:
a.
Project name and address.
b.
E
ngineered systems distributor’s name and other contact information.
c.
I
nstalling contractor’s name and other contact information.
d.
Date of equipment submittals. Indicate on revised submittals the original submittal
date and revised submittal date.
2.
Floor Plans:
a.
Provide separate floor plan for each floor.
b.
If a floor plan must be split using match lines to fit on the page, provide match lines
and match line references that refer to sheet number that shows area on opposite
side of match line.





































