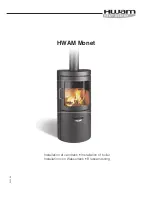
27
106346-06 - 8/19
FORCE
Installation, Operating & Service Manual
d. Not less than 7 ft above grade when located
above public walkway.
e. Not less than 3 ft (as measured to side of
vent termination) from an inside corner of an
L-shaped structure.
f. Not less than 1 ft from the nearest surface of
the terminal to a roof soffit.
g. Not directly above, or, not less than 6 ft
horizontally from an oil tank vent or gas meter.
h. Not less than 2 ft from nearest surface of
terminal to an adjacent building.
B . INSTALLATION OF THE VENT HOOD TERMINAL
(see Figures 17, 18, 19 and 20)
1. Inspect Direct Vent Conversion Kit Carton for
damage. DO NOT install if any damage is evident.
2. Direct Vent Conversion Kit Carton includes:
• Direct Vent Hood Assembly (consists of Vent
Hood Body and Combustion Air Tee) – 1 pc
• Backing Plate – 1 pc
• Vacuum Relief Valve VRV-4 – 1 pc
• Hardware Bag (includes high temperature
sealant, fasteners and inner pipe clamps) – 1
pc
• Appliance Adapter – 1 pc
• Appliance Clamp Halves – 2 pcs
• Cover Sleeve Assemblies – 2 pcs
• Cover Ring Assemblies – 2 pcs
3. Remove vent system components from carton
and set aside.
4. Separate the vent hood tee from the vent hood
body and set aside for later use.
5. After determining the location of the venting
system termination, cut the square hole in the
wall sized according to “L” dimension in Table
5, see Figure 17.
6. Wood or vinyl siding should be cut, so that vent
hood base plate mounts directly on the wallboard
to provide stable support. If siding thickness
exceeds ½”, use a spacer bar or board behind
the vent hood mounting (base) plate. See Figure
18.
a. Seal the backside of the vent hood base plate
around the outer pipe of the vent hood with a
bead of high-temperature silicone sealant.
b. Mount the vent hood body from outside,
through the wall, keeping the outer pipe
centered in the hole.
c. Fasten the vent hood body to the outside wall
with appropriate fasteners (installer provided).
Boiler Model
Direct Vent Conversion
Kit Part No.
"L" Dimension
(Inch)
FORCEOL140-E
FORCEOL182-E
106401-01
8¼
Table 5: Wall Cutout Dimensions
Figure 17: Wall Cutout Dimensions
Figure 18: Vent Hood Body Installation
d. Seal the edges of the vent hood base plate
to the wall with a high-temperature silicone
sealant.
e. While inside, position the backing plate over
the outer pipe and fasten to inside wall with
appropriate fasteners (installer provided).
7
Direct Venting / Air Intake Piping
(continued)
Содержание FORCEOL115-E
Страница 56: ...56 106346 06 8 19 FORCE Installation Operating Service Manual Bare Boiler Assembly 15 Service Parts continued...
Страница 58: ...58 106346 06 8 19 FORCE Installation Operating Service Manual Jacket Assembly 15 Service Parts continued...
Страница 61: ...61 106346 06 8 19 FORCE Installation Operating Service Manual Beckett AFG Burner 15 Service Parts continued...
Страница 63: ...63 106346 06 8 19 FORCE Installation Operating Service Manual Beckett NX Burner 15 Service Parts continued...
















































