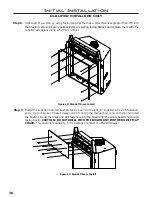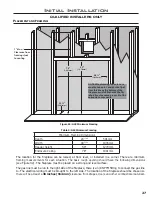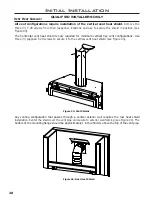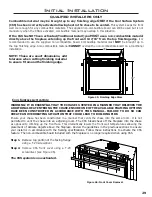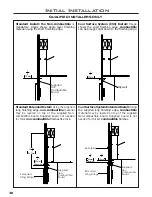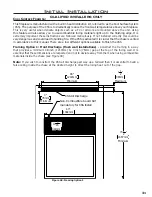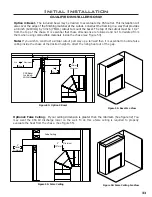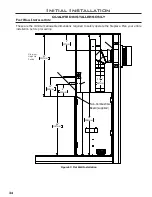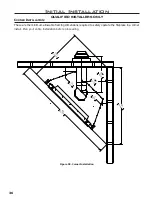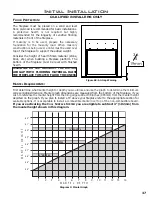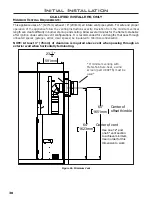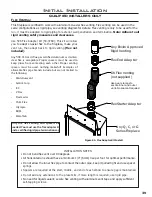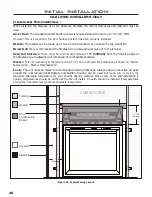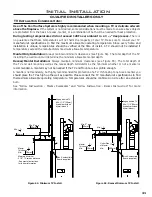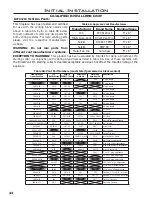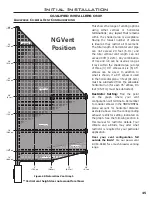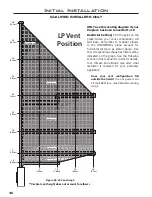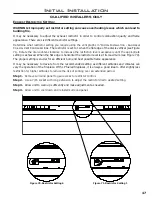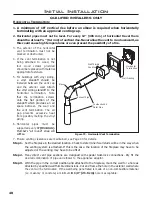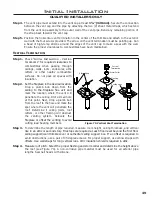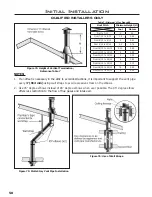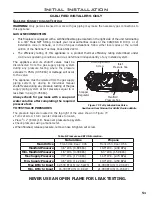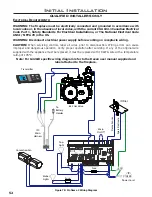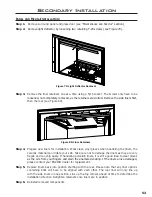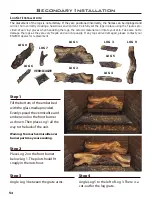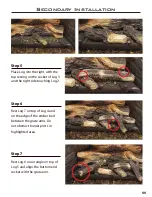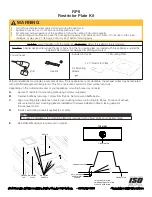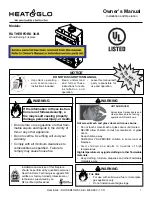
40
Figure 63. Typical Facing Layout
c
LeaRances
& n
on
-c
ombustibLe
:
When installing the fireplace as a zero clearance fireplace the correct clearances and materials must be
used.
a
boVe
u
nit
:
The supplied noncombustible board is required above the unit up to 13 7/16” MIN.
However this not required if the Cool Surface System has been properly installed.
h
eaDeR
:
The header can be made up of wood 2x4 construction at or above the top standoffs.
b
eLoW
u
nit
:
Is is recommended the fireplace sit a solid and level piece of 3/4” plywood.
a
Djacent
/s
iDeWaLL
:
There must be a minimum distance of 7” (178mm)
from the finishing edge of
the fireplace to an adjacent wall composed of combustible material.
m
anteL
:
It is not necessary to install a mantel, but if one is desired the guidelines as shown in “
I
nItIal
I
nstallatIon
- m
antel
r
equIrements
”.
F
LooR
:
The unit must be raised to accommodate flooring thickness. Always ensure convective air gaps
around the unit remain unobstructed. Combustible flooring can be used but
make sure to review the
maximum allowable temperature for your specific flooring material. Since every home and installation is
unique, temperatures should be verified at the time of install. A hearth should be installed if temperatures
exceed the manufacturers maximum allowable temperature.
Initial Installation
QUALIFIED INSTALLERS ONLY
COMBUSTIBLE
NON COMBUSTIBLE
Framing
Header
Drywall
Non
Combustible
Board
Sidewall
13 7/16”
[341mm]
7”
[178mm]

