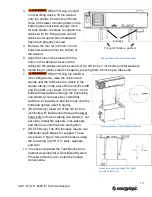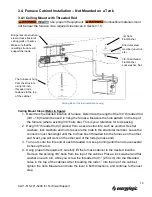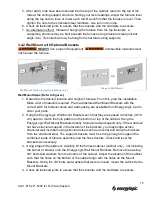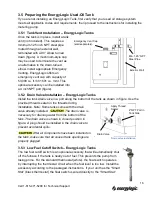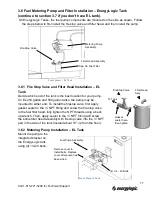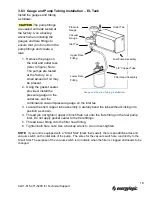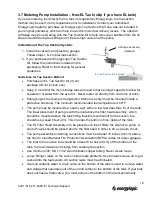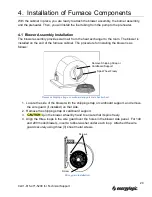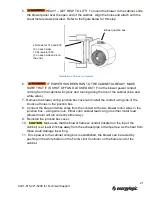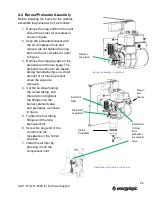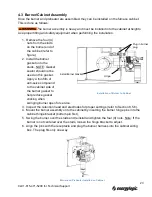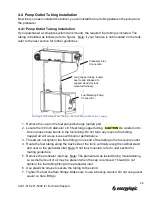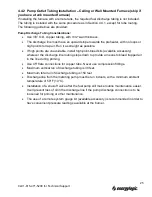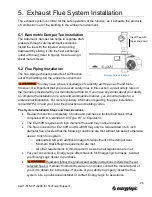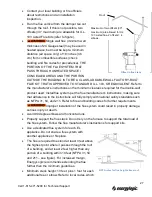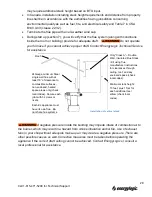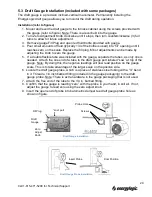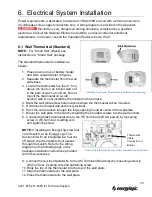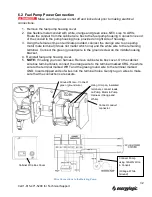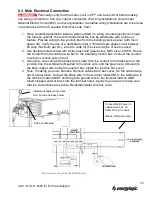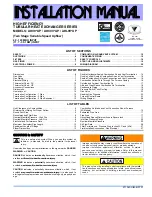
•
Contact your local building or fire officials
about restrictions and an installation
inspection.
•
Run the flue vertical from the damper tee out
through the roof. If this is not possible, two
offsets (30° maximum) are allowable for U.L.
103 Listed Flue Kits (refer to figure).
•
Single wall flue (minimum wall
thickness of 24 Gauge steel) may be used in
heated space, but must be kept a minimum
distance (air space only) of 18 inches (46
cm) from combustible surfaces (check
building and fire codes for precedence). THE
PORTION OF THE FLUE SYSTEM THAT
PASS THROUGH UNHEATED SPACE /
CONCEALED AREAS AND THE PORTION
OUTSIDE THE BUILDING IS TO BE A CLASS-A DOUBLE WALL FACTORY-BUILT
FLUE KIT THAT IS APPROVED TO STANDARD U.L. 103, OR EQUIVALENT. Refer to
the manufacturer’s instructions on the minimum clearance required for the double-wall
product used. Install flue system per the flue manufacturer’s instructions, making sure
that adherence to the instructions will fully comply with national safety standards such
as NFPA 31, 54, and 211. Refer to fire and building codes for further requirements.
Improper installation of the flue system could result in property damage,
serious injury or death.
•
Avoid 90 degree elbows and horizontal runs.
•
Properly support the flue stack. Do not rely on the furnace to support the total load of
the flue system. Follow the flue manufacturer’s instructions for support kits.
•
Use a dedicated flue system for each EL
appliance. Do not share a flue system with
another appliance or fireplace.
•
The flue is required to extend at least 3 feet above
the highest point where it passes through the roof
of a building, and at least 2 feet higher than any
portion of a building within 10 feet (NFPA 31, 54
and 211 – see figure). For increased margin,
EnergyLogic recommends extending the flue
further than the minimum guidelines.
•
Minimum stack height: 10 feet, plus 1 foot for each
additional tee or elbow. Refer to local codes, which
NFPA rules for flue height above roof
Maximum of two offsets (30º
maximum) are allowed for UL
103 Listed flue. 2 offsets = 4
elbows.
Roof
Offset in flue stack
27
Call 1-615-471-5290 for Technical Support
Содержание EL-140H
Страница 2: ......
Страница 51: ...45 Call 1 615 471 5290 for Technical Support ...
Страница 90: ...10 2 Carlin 50200E Primary Control 84 Call 1 615 471 5290 for Technical Support ...
Страница 91: ...85 Call 1 615 471 5290 for Technical Support ...
Страница 93: ...87 Call 1 615 471 5290 for Technical Support ...
Страница 94: ...88 Call 1 615 471 5290 for Technical Support ...
Страница 95: ...89 Call 1 615 471 5290 for Technical Support ...

