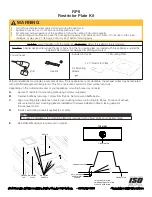
PREPARING FOR INSTALLATION (continued)
Apply the self adhesive sealing strip to the rear perimeter of the firebox frame so as not to be vis-
ible. This will eventually seal the firebox to the fireplace back panel. Place the fire to one side
whilst the site is prepared for flue installation. Mark the vertical centreline of the desired location
of the appliance after first checking for clearances to pipes and cables in the wall, and also the
terminal position outside.
Note: The vertical centreline of the pilot hole
will either be 475 (Eko 3021 models) or 500mm
(Eko 3031 models) from the floor PLUS the
thickness of the hearth you are using. This
dimension is obviously FROM the hearth top
surface if it is already fitted
Mark the position of the 30mm cable hole in rela-
tion to the flue centreline. Using a suitably long
masonry bit, drill through both leaves of the cavi-
ty wall. Check outside that the clearances from the
hole are adequate for installation to proceed.
Check all dimensions with the diagram in the rel-
evant section. Now drill the 30mm cable hole in
the wall.
OUTER WALL APERTURE
From the outside of the property, open up the
pilot hole in the external leaf of the cavity to the
required size.
If the fan terminal is to mounted directly onto the out-
side wall, the hole should be opened up to a 125mm
diameter aperture centred around the pilot hole.
If the fan terminal is to be recessed into the outer leaf,
the hole should be opened up to the dimensions given
in the diagram.
Clear all the brick rubble and debris that may have fall-
en into the cavity. If the cavity wall insulation is
obstructing your view of the inner leaf then clear this
back.
GAS SUPPLY ROUTES
The gas supply may enter the appliance across the hearth or through the ‘knock outs’ provided
in the rear of the firebox. Gas pipes should not be buried or routed through walls without being
protected by conduit or sleeving. An isolation tap must be included in the gas connection pipe to
facilitate servicing.
Note: Any fittings used underneath the
appliance must be rated to 80
o
C and must
not come into contact with the underside
of the burner unit
For INSTALLATION METHOD 1, the gas supply
can be run in the conventional manner taking
due account of rules and regulations.
For INSTALLATION METHOD 2, use only facto-
ry sleeved pipe in a continuous unjoined
length in the cavity of the wall and area which
communicate with the cavity. Ensure a good
seal where the pipe enters through the appli-
ance grommet. This is a permitted gas supply
routing.
6
8.1
8.0
Proposed location of appliance
120mm
Eko 3031
models:
500mm
plus
thickness of
hearth
Centreline of flue
Cable routing hole
257-267mm
297-
307mm
118mm
105mm
Pilot
hole
139mm
192mm
Cavity
Outer leaf
Fireplace panel
Firebox
8.2
Eko 3021
models:
475mm
plus
thickness of
©
2009 Focal Point Fires plc.









































