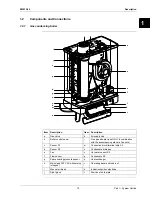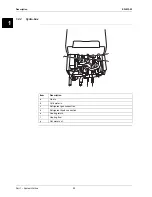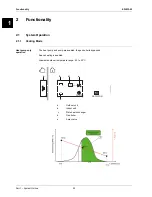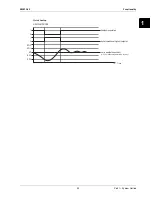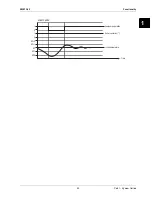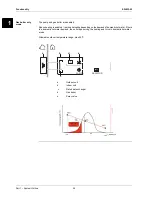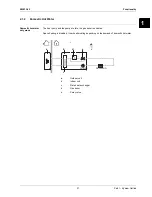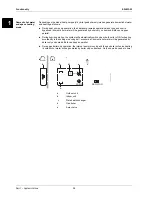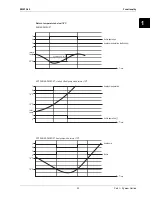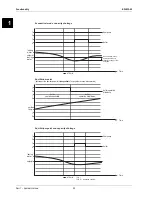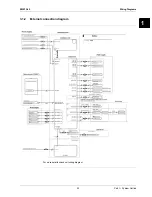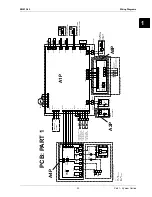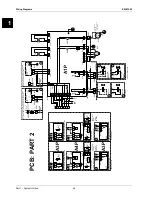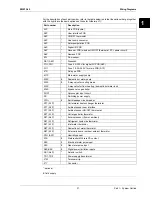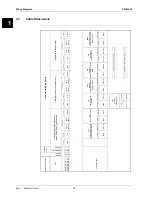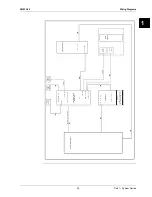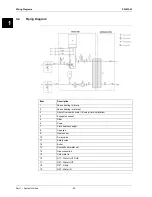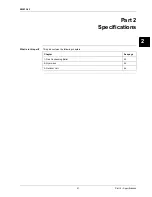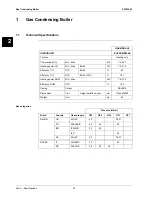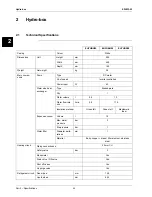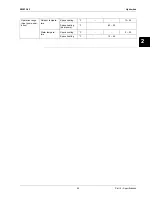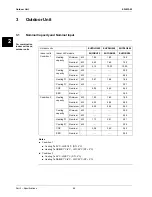
Wiring Diagrams
ESIE13-02
Part 1 – System Outline
32
3
11
4
5
3
Wiring Diagrams
3.1
PCB Description
3.1.1
Gas condensing boiler
Part number
Description
a
Earth connections heat exchanger
b
Spark plug cover
c
Boiler controller
d
Earth connections boiler controller
e
Fuse (3.15 A T)
f
Gas valve and ignition unit
g
Ionisation/ignition probe
h
Main voltage
i
Fan
S1
Flow sensor
S2
Return sensor
S3
Domestic hot water sensor
S5
Flow switch
S7
Space heating water pressure sensor
X2 (1-3)
Room thermostat 230 V AC (1= Switch live, 3= Live (fused)) (not used)
X2 (1-3)
Frost thermostat 230 V AC (1= Switch live, 3= Live (fused)) (not used)
X2 (3-6)
Power supply (230 V) fan
X2 (2-4)
Mains (2= L (BRN), 4= N (BLU))
S5
Boiler communication cable
Содержание ESIE13-02
Страница 16: ...Introduction ESIE13 02 16 3 1 4 5...
Страница 50: ...Outdoor Unit ESIE13 02 Part 2 Specifications 50 3 1 2 5...
Страница 51: ...ESIE13 02 51 Part 3 Commissioning 4 3 4 5 3 Part 3 Commissioning See Note on page 6...
Страница 52: ...ESIE13 02 Part 3 Commissioning 52 3 1 3 5...
Страница 166: ...Tips and Tricks ESIE13 02 Part 5 Repair 166 3 1 5 5 1 Tips and Tricks Not available at this moment...


