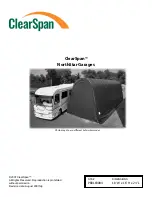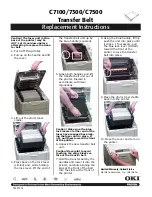
9
CLEARSPAN
™
POLY BUILDINGS
Visit
www.ClearSpan.com
for additional products and customer assistance.
FRAME ASSEMBLY
Gather the parts:
• Rafter assemblies
• Purlin Pipes: 131S075 (3) and 131P0735 (1) for each
purlin run. There are five (5) runs for this shelter. All
purlins run on the inside of the frame.
• Cross connectors (#102546) & purlin strap (#QH1070)
Frame Assembly Procedure
After all rafters are constructed (with and without ratchets),
assemble the frame.
Forklifts and personnel booms are
recommended for lifting and setting the rafters.
Consult
a construction professional if you are not familiar with
construction techniques and assembling similar structures.
ATTENTION:
Use the proper lifts. Rafter assemblies are
heavy and awkward to handle. Verify that all rafter pipe
joints are secured with a Tek screw before lifting the rafters.
1. Stand the first end rafter (ratchet attached) and secure
it using rope, cable, or some other form of temporary
bracing to hold the rafter in position. Use a level (or
other leveling device) to plumb the end rafter.
NOTE:
Although not shown above, setting the
frame on customer-supplied baseboards is strongly
recommended. See the diagram on Page 4 for details.
Refer to the diagram in the column to the right (Step 5)
to properly position this first end rafter.
2. With the end rafter temporarily secured and plumb,
stand the first interior rafter (no ratchets attached).
NOTE:
Refer to the diagrams in the Quick Start section
for the proper rafter spacing for the shelter.
3. Take one (1) 75" swaged pipe (131S075) and connect
it to the end rafter using a QH1070 pipe strap and to
the first interior rafter using a 102546 cross connector.
NOTE:
Position the plain end of the purlin pipe at the
end rafter as shown. The purlin pipe will extend no
more than 1/4" beyond the edge of the QH1070 pipe
strap. Center the pipe strap on the underside of the end
rafter as shown and the cross connector at the top of
the interior rafter.
The QH1070 pipe straps are used on the end rafters
only. Cross connectors (#102546) are used on the
interior rafters only.
4. At the peak, measure the on-center rafter spacing to
ensure that it is correct (adjust if needed) and tighten
the clamps to secure the purlin to the rafters. Install a
Tek screw through the pipe strap and into the purlin
pipe at the end rafter.
5. Move to ground level and verify that the on-center width
of each rafter is 18'.
NOTE:
To maintain the width, secure the rafter feet to
the site (or customer-supplied baseboards) to prevent
the rafters from shifting. See the example that follows.
Pipe Strap
End Rafter
Interior Rafter
Cross Connector
18'
on-center
Purlin Clamp
6. With the center purlin in position at the peak between
the two rafters, install the first sections of the remaining
four (4) purlins. Consult the Quick Start diagrams for
purlin locations if needed.
ATTENTION:
For best results, do not fully tighten the
cross connectors until a few rafters are added. Tap
the connectors with a dead-blow hammer to align the
brackets during the assembly process if needed.
Customer-Supplied
Baseboard
Customer-supplied
Lag screws










































