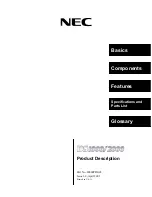
Visit
www.ClearSpan.com
for additional products and customer assistance.
CLEARSPAN
™
POLY BUILDINGS
20
END WALL INSTALLATION: SETTING GROUND POSTS
Consult the end wall diagrams in the Quick Start section of these instructions
before
you begin.
NOTE:
Door and non-door end walls for this building are framed the same. Non-door end includes a base rail installed
between the vertical frame members; the door end wall does not include this base rail. Consult the diagrams.
Assistants and lifts (or ladders) designed to reach the top of the end rafter are required. Consult a qualified construction
professional if you are not familiar with the construction of similar frame structures.
Install the Ground Posts for the 2" x 2" End Wall Vertical Frame Tubes
The following steps describe one way to set the ground posts for the vertical frame tubes.
1. At ground level, measure
between the legs of the end rafter
to locate the center of the end wall. Use a plumb line to
identify the center of the overhead rafter and mark that location on the ground as well. (See Quick Start guide.)
NOTE:
Marking the center of the end wall allows multiple measurements to be made as needed from that point.
2. Using the dimensions on the End Wall Frame diagrams, locate the positions of the
vertical end frame members
for the
door. The width of the door (118" on-center) determines the frame dimensions for the door opening.
IMPORTANT:
The positions of the vertical frame members for both end walls are the same.
3. Dig a 12" diameter hole
at the locations found in previous step
to a depth that is below the geographic frost line.
4. Add concrete to the hole. Concrete should remain 1" to 2" below ground level so that it does not interfere with
construction and installation of other end wall components.
5. Determine the required width of the door and insert one 1.75" x 1.75" square tube (104075) approximately 8" into the
concrete. See diagram below.
6. Repeat the step to insert the remaining ground post for the first end wall and verify that the tubes are plumb and the
correct distance apart. Consult the diagrams in the Quick Start section for additional details.
7. As the concrete sets for this set of ground posts, move to the other end of the building and repeat the above steps to
install the remaining set of ground posts. ALLOW CONCRETE TO CURE BEFORE INSTALLING THE END FRAMES.
8. Once both sets of ground posts are installed, continue with the installation of the non-door end wall framing and panel.
Concrete
1.75" x 1.75" square
tube (104075): Half in
the concrete and half
exposed.
Ground Level
Section of the assembled
End Wall Frame.
NOTE:
Base rail
(above) is installed
later during the end
frame installation.
Base Rail
















































