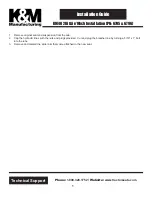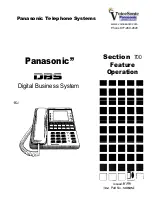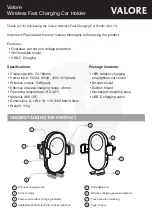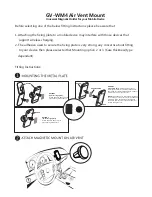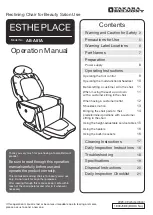
23
CLEARSPAN
™
POLY BUILDINGS
Visit
www.ClearSpan.com
for additional products and customer assistance.
9. Continue weaving the strap around the vertical end wall
tube and PVC conduit and work up to the top of the
shelter.
NOTE:
Keep the strap snug during this step, but do not
over tighten. Also, maintain a even distance between
the end frame tube and the PVC conduit.
10. After weaving the strapping, cut the strap and tie it to
the end wall frame to secure it.
11. Repeat the steps to install the remaining PVC conduit
and strapping for the plain end panel and continue by
installing the zippered end panel.
ATTACH END PANELS (CONTINUED)
Zippered End Panel Assembly Procedure
1. Assemble the two (2) vertical frame tubes for the end
wall frame using the 2" x 2" tubes, the 104074 tube
inserts, and Tek screws.
NOTE:
Refer to the Exploded End Wall Frame—Front
diagram and Steps 1-3 of the ASSEMBLE THE END
WALL FRAME–NON-DOOR END procedure for details.
2. Unfold the zippered end panel on the ground at the end
wall of the shelter and center it with the end wall.
Cut pocket
here
Cut pocket
here
Trim end panel as
needed to allow a
proper fit around
the framing.
Main cover
not shown.
3. Make a 4" cut in each vertical pocket in the location
shown in the previous diagram.
4. Slide one 2" x 2" end frame tube assembly into each
opening in the end panel vertical pocket made in the
previous step.
5. With assistance, lift the end panel and frame tubes and
stretch the panel over the end rafter into position.
6. Set the 2" x 2" frame tubes on the ground posts, which
were set in concrete earlier.
Verify that concrete is set.
7. Attach the top of each vertical frame tube to the end
rafter using a band clamp and the 5/16" bolts as shown
below. Trim the vertical tubes to fit if needed.
#104074
Bracket
#103856
Band Clamp
#104075
Tube Insert
Tek
screws
#105328
2.00" Square Tube
#105328
2.00" Square Tube
WRAP DUCT
TAPE OVER
THE TEK
SCREWS
AND SPLICE
#104075
End panel
not shown.
Vertical
Bracing
Ground Post
NOTE:
Verify that the vertical frame tubes are plumb
and properly spaced.
End panel is not shown above.
8. Refer to the previous end wall assembly steps to
complete the assembly of this end wall and to attach
the end panel to the frame.
NOTE:
Unlike the previous end frame, this end frame
for the door end of the shelter
DOES NOT
include
a base rail between the 2" x 2" vertical frame tubes.
Consult the Quick Start diagrams for details.
9. After both end frames and panels are installed,
continue by installing the Roll-Up Crank Assembly.
End panel is
not shown.




























