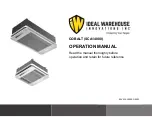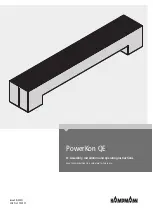
33
ALL UNITS
All field wiring must comply with NEC and all local code
requirements.
Size wire based on MCA (Minimum Circuit Amps) on the unit in-
formative plate. See Fig. 44 for power wiring connections to the
unit power terminal block and equipment ground. Maximum wire
size is 2/0 AWG per pole.
Fig. 44 — Power Wiring Connections
Provide a ground-fault and short-circuit over-current protection
device (fuse or breaker) per NEC Article 440 (or local codes). Re-
fer to unit informative data plate for MOCP (Maximum Over-cur-
rent Protection) device size.
NOTE: Units ordered with factory-installed HACR do not need
additional ground-fault and short circuit over current protection
device unless required by local codes.
Voltage to compressor terminals during operation must be within
voltage range indicated on unit nameplate. On 3-phase units, volt-
ages between phases must be balanced within 2% and the current
within 10%. Use the formula shown below to determine the per-
cent of voltage imbalance.
Example: Supply voltage is 230-3-60
Determine maximum deviation from average voltage.
(AB) 227-224 = 3 v
(BC) 231-227 = 4 v
(AC) 227-226 = 1 v
Maximum deviation is 4 v.
Determine percent of voltage imbalance.
This amount of phase imbalance is satisfactory as it is below the maxi-
mum allowable 2%.
CONVENIENCE OUTLETS
Two types of convenience outlets are offered on 48LC*B models:
non-unit powered and unit-powered. Both types provide a 125-v
GFCI (ground-fault circuit-interrupter) duplex receptacle rated at
15-A behind a hinged access cover, located on the corner panel of
the unit. See Fig. 45.
Fig. 45 — Convenience Outlet Location
Installing Weatherproof Cover
A weatherproof while-in-use cover for the factory-installed conve-
nience outlets is now required by UL standards. This cover cannot
be factory-mounted due to its depth; it must be installed at unit in-
stallation. For shipment, the convenience outlet is covered with a
blank cover plate.
The weatherproof cover kit is shipped in the unit’s control box.
The kit includes the hinged cover, a backing plate and gasket.
DISCONNECT ALL POWER TO UNIT AND CONVE-
NIENCE OUTLET. LOCK-OUT AND TAG-OUT ALL
POWER.
CAUTION
UNIT DAMAGE HAZARD
Failure to follow this caution may result in equipment damage.
Operation on improper line voltage or excessive phase imbal-
ance constitutes abuse and may cause damage to electrical
components. Such operation would invalidate any applicable
Carrier warranty.
% Voltage
Imbalance
= 100 x
max voltage deviation from average voltage
average voltage
11
1
3
L1
L2
L
3
Gro
u
nd
(GR)
TB1
20
8
/2
3
0-
3
-60
460-
3
-60
575-
3
-60
T1
T2
T
3
L1
L2
L
3
L1
L2
L
3
F
a
ctory
Wiring
Di
s
connect
per NEC
Option
a
l
Di
s
connect
S
witch
or HACR
12
Eq
u
ip
GR L
u
g
Gro
u
nd
(GR)
Eq
u
ip
GR L
u
g
Unit
s
Witho
u
t Di
s
connect or HACR Option
Unit
s
With Di
s
connect or HACR Option
AB = 224 v
BC = 231 v
AC = 226 v
Average Voltage
=
(224 + 231 + 226)
=
681
=
227
3
3
% Voltage Imbalance = 100x
4
= 1.78%
227
IMPORTANT: If the supply voltage phase imbalance is more than 2%,
contact your local electric utility company immediately.
WARNING
ELECTRICAL OPERATION HAZARD
Failure to follow this warning could result in personal injury or
death.
Units with convenience outlet circuits may use multiple
disconnects. Check convenience outlet for power status before
opening unit for service. Locate its disconnect switch, if
appropriate, and open it. Lock-out and tag-out this switch, if
necessary.
A
B
C
MOTOR
CONVENIENCE
OUTLET
ELECTRIC
DISCONNECT
SWITCH
CONTROL BOX
ACCESS PANEL
Содержание WeatherExpert 48LC B14 Series
Страница 4: ...4 Fig 2 48LC B14 Vertical Airflow ...
Страница 5: ...5 Fig 3 48LC B14 Horizontal Airflow ...
Страница 6: ...6 Fig 4 48LC B14 Back View and Condensate Drain Location ...
Страница 7: ...7 Fig 5 48LC B14 Corner Weights and Clearances ...
Страница 8: ...8 Fig 6 48LC B14 Bottom View ...
Страница 9: ...9 Fig 7 48LC B17 20 Vertical Airflow ...
Страница 10: ...10 Fig 8 48LC B17 20 Horizontal Airflow ...
Страница 11: ...11 Fig 9 48LC B17 20 Back View and Condensate Drain Location ...
Страница 12: ...12 Fig 10 48LC B17 20 Corner Weights and Clearances ...
Страница 13: ...13 Fig 11 48LC B17 20 Bottom View ...
Страница 14: ...14 Fig 12 48LC B24 26 Vertical Airflow ...
Страница 15: ...15 Fig 13 48LC B24 26 Horizontal Airflow ...
Страница 16: ...16 Fig 14 48LC B24 26 Back View and Condensate Drain Location ...
Страница 17: ...17 Fig 15 48LC B24 26 Corner Weights and Clearances ...
Страница 18: ...18 Fig 16 48LC B24 26 Bottom View ...
Страница 21: ...21 Fig 20 48LC B14 Roof Curb Details ...
Страница 22: ...22 Fig 21 48LC B17 20 Roof Curb Details ...
Страница 23: ...23 Fig 22 48LC B24 26 Roof Curb Details ...
Страница 30: ...30 Fig 40 48LC B14 26 VAV RTU Open Control Wiring Diagram ...
Страница 31: ...31 Fig 41 48LC B14 26 Power Wiring Diagram ...
Страница 53: ......
















































