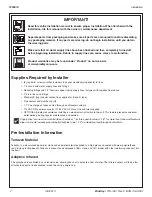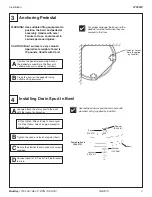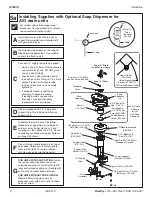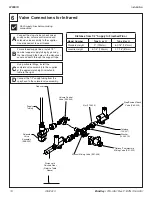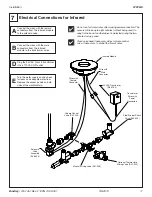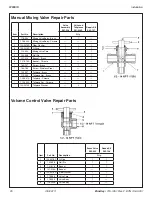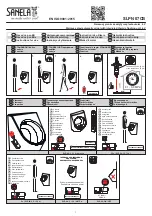
Installation
WF2613
Bradley
•
215-1451 Rev. F; ECN 13-00-001
3/5/2013 5
Rough-In Specifications
Type B
Centrally rising vent with supplies from above
12-3/4"
(324)
1" NPT Supplies From Above
Must Reduce to 1/2" Nominal
Copper Tubing on These Centers
To Pass Thru Wasfountain
Right Wall
Right W
all
Right W
all
Left W
all
Left Wall
Left W
all
10"
(254)
10"
(254)
10"
(254)
Vent
Vent
Floor
Floor
Drain Thru Floor
10"
(254)
A
8-1/2"
(216)
7-1/4"
(184)
9-3/4"
(248)
54" (1372)
bowl
54" (1372)
bowl
1-1/2" NPT Vent
to Ceiling
1-1/2"
NPT Vent
to Ceiling
Type O
Centrally rising vent with supplies from below
Top View
Top View
Side
View
Side
View
Notes For All Models:
• All pipes and fittings not furnished by Bradley are shown in broken lines.
• Supply lines for one to two washfountains should be 1"; for three washfountains 1-1/4"; for more than three
washfountains, pipe sizes should be increased proportionately.
• Overhead supplies must be reduced to 1/2" copper tube to pass through support tube.
• Check valve inlets are 1/2" NPT.
• Dimensions shown in parentheses are millimeters.
• For Maximum rigidity of sprayheads/support tube assembly, use 1-1/2" NPT galvanized pipe for vent. Use of plastic or
copper for vent is not recommended.
Dim
Right Wall
Left Wall
Std. Ht.
Juv. Ht.
Std. Ht.
Juv. Ht.
A
11-1/4" to 13-1/4"
(286mm to 337mm)
9-1/4" to 10-1/4"
(235mm to 260mm)
6" to 11"
(152mm to 279mm)
6" to 8-1/2"
(152mm to 216mm)
Use this range of heights
when hook-up is made with
a coupling and nipple (2"
drain through wall must
not interfere with diagonal
frame member on pedestal).
Cold
Cold
Hot
Hot
2" NPT Drain
Stub Up 3" (76)
Above FLoor
1" NPT Supplies Thru
Floor (Optional)(Stub Up
2-1/2" (64) Above Floor)
2" NPT Drain Thru
Floor (Stub Up3"
(76) Above Floor)
12-3/4"
(324)
18-1/2" (470)
1" NPT
Supplies
Thru Wall
Supplies
Thru Wall
Drain
Thru Wall
Supplies
Thru Floor
Supplies
Thru Floor
18-1/2"
(470)
7-1/4"
(184)
4-1/2"
(114)
8-3/8"
(213)
8-3/8"
(213)
1" NPT Supplies
Thru Wall (Optional)


