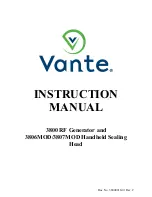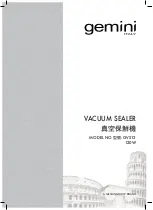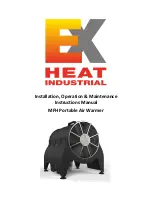
X-X ( 1 : 10 )
Apparate-Typ
Mod le
Models
Gr sse/ Grandeur/ Size
GN 2/1
GN 3/1
GN 4/1
GN 5/1
Gewicht/ Poid/ Weight
120 Kg
170 Kg
220 Kg
270 Kg
Dimensionen
L1
775 mm
1115 mm
1455 mm
1795 mm
Einzelger te
Appareils individuels
Single units
Einteilig
X
X
Y
D
E
:
D
ie
s
e
s
D
o
k
u
m
e
n
t
u
n
d
d
e
s
s
e
n
I
n
h
a
lt
b
le
ib
e
n
g
e
is
ti
g
e
s
E
ig
e
n
tu
m
d
e
r
F
ir
m
a
B
e
e
r
G
ri
ll
A
G
,
5
6
1
2
V
ill
m
e
rg
e
n
,
S
c
h
w
e
iz
.
D
a
s
W
e
it
e
rr
e
ic
h
e
n
a
n
D
ri
tt
e
u
n
d
/o
d
e
r
d
ie
V
e
rv
ie
lf
lt
ig
u
n
g
i
s
t
o
h
n
e
Z
u
s
ti
m
m
u
n
g
d
e
r
B
e
e
r
G
ri
ll
A
G
u
n
te
rs
a
g
t.
F
R
:
C
e
d
o
c
u
m
e
n
t
e
t
s
o
n
c
o
n
te
n
u
s
o
n
t
la
p
ro
p
ri
t
i
n
te
lle
c
tu
e
lle
d
e
l
a
S
o
c
i
t
B
e
e
r
G
ri
ll
A
G
,
5
6
1
2
V
ill
m
e
rg
e
n
,
S
u
is
s
e
.
L
a
t
ra
n
s
m
is
s
io
n
d
e
s
t
ie
rs
e
t/
o
u
l
a
d
u
p
lic
a
ti
o
n
e
s
t
in
te
rd
it
e
s
a
n
s
l
'a
p
p
ro
b
a
ti
o
n
d
e
B
e
e
r
G
ri
ll
A
G
.
E
N
:
T
h
is
d
o
c
u
m
e
n
t
a
n
d
i
ts
c
o
n
te
n
ts
r
e
m
a
in
t
h
e
i
n
te
lle
c
tu
a
l
p
ro
p
e
rt
y
o
f
B
e
e
r
G
ri
ll
A
G
,
5
6
1
2
V
ill
m
e
rg
e
n
,
S
w
it
z
e
rl
a
n
d
.
P
a
s
s
in
g
i
t
o
n
t
o
t
h
ir
d
p
a
rt
ie
s
a
n
d
/o
r
re
p
ro
d
u
c
in
g
i
t
in
a
n
y
w
a
y
a
re
p
ro
h
ib
it
e
d
w
it
h
o
u
t
a
u
th
o
ri
s
a
ti
o
n
f
ro
m
B
e
e
r
G
ri
ll
A
G
.
A1
B1
Wichtig!
Wird ein Ger t in ein M bel (geschlossene Nische) eingebaut m ssen folgende Punkte unbedingt befolgt werden:
1.
K hlluft muss immer ausserhalb des M bels angesaugt werden.
2.
Abluft muss immer ausserhalb des M bels abgeleitet werden.
3.
Zu- und Abluftstr me m ssen durch rtliche Massnamen (Trennwand/ separate Kan le) getrennt gef hrt werden.
Gefahr von Ansaugen von warmer Abluft (Str mungskurzschluss)
Important!
Si un Culinario est encastr dans une meuble (niche ferm e) il faut absolutement respecter les points suivantes:
1.
L'air refroidissement est aspir e l'exterieur de la meuble.
2.
L'air extrait est toujours vaquer l' xterieur de la meuble
3.
Entr et sortie de l'air refroidissement sont toujour separer par des conduits air separ s
Important!
When a Culinario ist built- in to a substructure (closed niche) the following poits have to be respected:
1.
Cooling air has allways to be absorbed from the outside of the substructure.
2.
Exhaust air has to be guided to the outside of the substructure.
3.
Air in- and outlet have to be separated by separate air ducts.
(A)
(B)
(A)
(B)
(A)
(B)
11A
11A
A
B
E
E
C
D
F
Massstab
Komm.
A
e
n
d
e
r.
Ind. Datum
Name
Aenderung
Beer Grill AG
CH - 5612 Villmergen
Tel.: +41 / (0) 56 618 78 00
Fax: +41 / (0) 56 618 78 49
e-Mail: [email protected]
von
Ers. f r:
Ers. durch:
Ind. Datum
Name Aenderung
Gepr ft
Gezeich.
Blatt
Aenderungen vorbehalten / Sous r serve de modifications / Subject to change without notice
17Tb154-00A
Culinario Master Touch
Einbau in geschlossene Nischen
Encastr dans niche ferm e
Built- in in closed niche
11.02.2014
G.Affolter
%
4
A
08.06.2017
mab
Elektrische Daten
angepasst
4
Indications pour le
syst me d'a ration
A ration dans pont d' clairage
Fentes d'a ration dans capots
gauche et droite
Aspiration de l'air frais
des deux c t s!
Sortie de l'air de refroidissement
A ration dans appareil de base
Aspiration de l'air frais
D cupures des front des meubles
8 d coupures pour aspiration de
l'air frais
Sortie de l'air de refroidissement
D coupures restantes pour sortie
de l'air de refroidissement
Cloisons de separation
(mont es dans les appareils)
Bo tier de commande dans
appareil de base.
Separation de l'air de refroidisse-
ment dans les meubles fournies
par le client
Front de la meuble
Details for
cooling system
Cooling system in light bridge
Ventilation slots in plastic covers
on left and right hand side
Intake of fresh air
on both sides!
Outlet of cooling air
Cooling system in basic unit
Intake of fresh air
Cut-outs in frontage of substructure
8 cut-outs for cooling air intake
Outlet of cooling air
Cut-outs in frontage of substructure
Remaining cut-outs for cooling
air outlet
Baffles built in to basic unit
Controle in basic unit
Vertical baffles in substructure
(by manufactorer of sucstructure)
Frontage of substructure
Hinweise zu
L ftungssystem
L ftung in LW- Kanal
L ftungsschlitze in Abdeckhaube
links und rechts
Frischluft ansaugen.
Beidseitig!
K hluft Austritt
L ftung im Basisger t
Frischluftzufuhr
Ausschnitte in M belfront
8 ffnungen f r K hlluftzufuhr
K hlluft Austritt
Ausschnitte in M belfront
Restliche ffnungen f r
K hlluft- Austritt
Zwischenwand zum Trennen
der beiden Luftstr me im Ger t
(im Ger t eingebaut)
Steuerungskanal im Basisger t
Bauseitige Trennung der Luftstr me
M belfront
11
11A
12A
11
11A
12A
12A
11
11A
A
A1
A2
B
B1
B2
C
D
E
F
A
A1
A2
B
B1
B2
C
D
E
F
A
A1
A2
B
B1
B2
C
D
E
F
M bel: *
Allgemeine Informationen
1
Zwischenboden:
- Abschluss gegen M bel- Unterteil
- Abst tzung f r Culinario
- Ab GN 3/1 zus tzliche Abst tzung
gegen Durchbiegen vorsehen.
2
Frontwand innen
3
Trennw nde vertikal (E)
4
M belfront
Arbeitsfl che (Bauseitig)
A1
ffnung f r K hlluft- Zufuhr
Freier Luftdurchlass in Abdeckgitter
min. 40 cm2
B1
ffnung f r K hlluft- Austritt
Freier Luftdurchlass in Abdeckgitter
min. 60 cm2
Bauseitig / procurer par le client / made or supplied by customer
*
Meuble: *
Informations g n rales
1
Fond interm diaire:
- Fermeture vers meuble inf rieure
- Support pour Culinario
- D s GN 3/1 supports additionelles
contre fl chissement
2
Fa ade inf rieure
3
Cloison de s paration (E)
4
Front de la meuble
5
Planche de travail
( procurer par le client)
A1
D coupe pour arriv e de l'air
refroidissement
Passage libre min. 40 cm2
B1
D coupe pour sortie de l'air
refroidissement
Passage libre min. 60 cm2
Sub structure: *
General informations
1
Intermediate bottom:
- Closure bottom to lower part of
substructure
- Support for Culinario
- Up from GN 3/1 aditional support
to prevent deflection
2
Inside frontage
3
Vertical baffle (E)
4
Frontage of substructure
5
Table top (by customer)
A1
Cut-outs for cooling air intake
Free air passage min. 40 cm2
B1
Cut-outs for cooling air outlet
Free air passage min. 60 cm2
Schnitt durch Oberteil von
bauseitigem M bel
Coupe partie sup rieure du
meuble procur e par le client
Section of upper part of
sub structure provided by
customer
11A
Detail Y
K hlluft- Ein- und Auslass unten
Entr e/ sortie d'air
Cooling air in- and outlet
11A
A
B
3
6
5
5
L1 2mm
3
160
55
275
CULINARIO Touch
Bel ftung der Steuerung im Unter- und Oberteil
A ration pour la commande dans la partie inferieure et superieure
Aeration of controle in lower and upper part
M bel f r Einbau- Einzelger te
Appareils individuels
Single units
65
280
A2
B2
655
A2
B2
Licht/ W rme- Kanal: K hlluft- Ein- und Auslass
Pont d' clairage: Entr e/ sortie d'air
Light bridge: Cooling air in- and outlet
5
4
2
A1 / B1





































