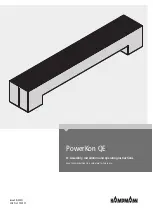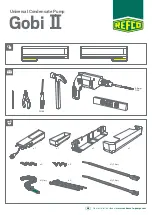
Manual 2100-603
Page
10 of 44
DUCT WORK
Any heat pump is more critical of proper operating
charge and an adequate duct system than a straight air
conditioning unit. All duct work must be properly sized
for the design airflow requirement of the equipment.
Air Conditioning Contractors of America (ACCA) is
an excellent guide to proper sizing. All duct work or
portions thereof not in the conditioned space should be
properly insulated in order to both conserve energy and
prevent condensation or moisture damage. When duct
runs through unheated spaces, it should be insulated
with a minimum of one inch of insulation. Use
insulation with a vapor barrier on the outside of the
insulation. Flexible joints should be used to connect
the duct work to the equipment in order to keep the
noise transmission to a minimum.
The Q-Tec series heat pump has provision to attach a
supply air duct to the top of the unit. Duct connection
size is 12 inches x 20 inches. The duct work is field
supplied and must be attached in a manner to allow for
ease of removal when it becomes necessary to slide
the unit out from the wall for service. See Figure 7 for
suggested attachment method.
The Q-Tec series heat pumps are designed for use with
free return (non-ducted) and either free blow with the
use of QPB Plenum Box or a duct supply air system.
The QPB and QPBHW Plenum Box mounts on top
of the unit and has both vertically and horizontally
adjustable louvers on the front discharge grille.
For hot water coil option a QPBHWxx-F for free blow
or QPBHWxx-D for ducted airflow is used.
When used with a ducted supply, a QCX Cabinet
Extension can be used to conceal the duct work above
the unit to the ceiling. This extends 20" above the
unit for a total height above the floor of 10'-7/8". The
unit is equipped with a variable speed indoor blower
motor which increases in speed with an increase in duct
static pressure. The unit will therefore deliver proper
rated airflow up to the maximum ESP shown in Table
9. However, for quiet operation of the air system, the
duct static should be kept as low as practical, within the
guidelines of good duct design.
FILTERS
Two 1-inch throw away filters [(1) 16x16 and (1)
16x20] are supplied with each unit. The filters slide
into filter brackets. Refer to Figure 8.
The filters are serviced from the inside of the building
by opening the hinged door. This door is attached by
one torx screw and one locking latch.
The internal filter brackets are adjustable to
accommodate 2-inch filters. The tabs for the 1-inch
filters must be bent down to allow the 2-inch filters to
slide in place.
NOTE: Unit cabinet, supply air duct and duct free
plenum are approved for “0” clearance to
combustible material.
FIGURE 7
SUPPLY DUCT CONNECTIONS
SUPPLY DUCT
TO BE FIELD
SUPPLIED
ATTACHMENT
SCREWS TO
BE FIELD
SUPPLIED
ROOM SIDE OF
Q-T
EC
UNIT
DUCT FLANGE
PROVIDED WITH
UNIT
FIGURE 8
FILTER LOCATION
RETURN AIR
GRILLE
FILTERS
Содержание Q-TEC Q24H2D Series
Страница 6: ...Manual 2100 603 Page 6 of 44 FIGURE 1 UNIT DIMENSIONS Q24H2D Q60H2D Q30H2D Q36H2D Q42H2D Q48H2D...
Страница 9: ...Manual 2100 603 Page 9 of 44 FIGURE 6 DUCTED APPLICATION FIGURE 5 INSTALLATION WITH DUCT FREE PLENUM...
Страница 13: ...Manual 2100 603 Page 13 of 44 MIS 2469 DRAIN BOX WALL SLEEVE OVERFLOW TUBE CAULK AROUND TUBE FIGURE 12A...
Страница 15: ...Manual 2100 603 Page 15 of 44 REMOVE KNOCK OUT FOR INDOOR DRAIN HOSE CONNECTOR MIS 2471 FIGURE 12C If Used...
Страница 31: ...Manual 2100 603 Page 31 of 44 FIGURE 22 FRESH AIR DAMPER REMOVAL MOUNTING SCREW...











































