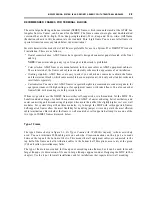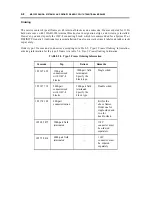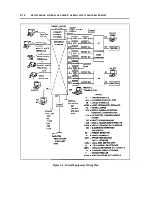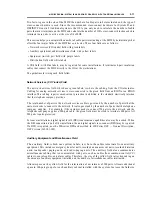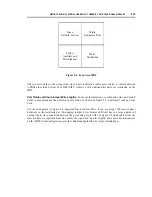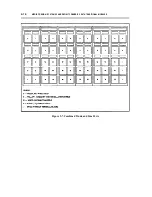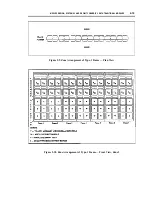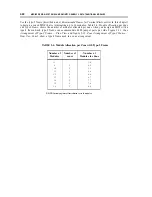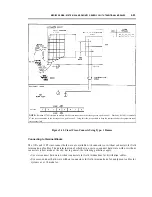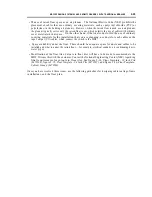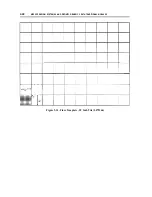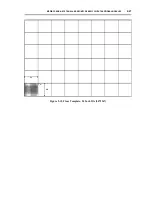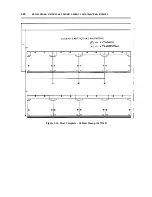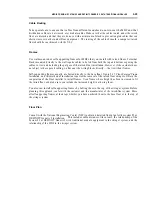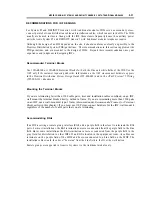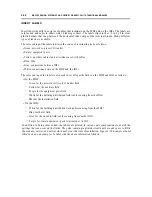
2-18
MDF/lDF DESIGN: SYSTEM 85 AND DEFINITY GENERIC 2 WITH TRADITIONAL MODULES
●
Divide the terminations of the distribution cables among the zones in 100-pair increments.
The type-1 frame (described under Recommended Frames for Terminal Blocks earlier in this chapter)
may be used for a zoned MDF that is terminating up to 10 modules. Table 2-5, Module Allocation per
Zone with Type-1 Frame, shows the number of modules allocated per zone when you design an MDF
with a type-1 frame. Each type-1 frame can accommodate 3000 jumper pairs per side. Figure 2-9. Zone
Arrangement of Type-1 Frame — Plan View, and figure 2-10, Zone Arrangement of Type-1 Frame —
Front View, Zone 2, show a type-1 frame used in a zone arrangement
TABLE 2-5. Module Allocation per Zone with Type-1 Frame
Number of
Number of
Number of
Modules
Zones
Modules for Zone
1-5
1
1-5
6
2
3,3
7
2
3,4
8
2
4,4
9
2
4,5
10
2
5,5
NOTE:
Custom-engineer all installations over 10 modules.
Содержание 9601
Страница 1: ...555 104 630 Issue 2 June 1991 DEFINITY Communications SystemGeneric 2 and System 85 Wiring ...
Страница 57: ...2 34 MDF IDF DESIGN SYSTEM 85 AND DEFINITY GENERIC 2 WITH TRADITIONAL MODULES ...
Страница 67: ...3 10 ELECTRICAL PROTECTION SYSTEM 85 AND DEFINITY GENERIC 2 WITH TRADITIONAL MODULES ...
Страница 73: ...4 6 PORT PACKS DCP REPEATERS SYSTEM 85 AND DEFINITY GENERIC 2 WITH TRADITIONAL MODULES ...
Страница 85: ...6 6 OVERVIEW DEFINITY GENERIC 2 WITH UNIVERSAL MODULES ...
Страница 102: ...MDF lDF DESIGN DEFINITY GENERIC 2 WITH UNIVERSAL MODULES 7 17 Figure 7 8 Combined Trunk and Line Ports ...
Страница 112: ...MDF lDF DESIGN DEFINITY GENERIC 2 WITH UNIVERSAL MODULES 7 27 Figure 7 16 Floor Template 24 Inch Tile L472367 ...
Страница 113: ...7 28 MDF lDF DESIGN DEFINITY GENERIC 2 WITH UNIVERSAL MODULES Figure 7 17 Floor Template Cabinet Lineup L472368 I I ...
Страница 115: ...7 30 MDF lDF DESIGN DEFINlTY GENERIC 2 WITH UNIVERSAL MODULES Figure 7 18 Floor Secured Frame Installation ...
Страница 119: ...7 34 MDF lDF DESIGN DEFINITY GENERIC 2 WITH UNIVERSAL MODULES ...
Страница 123: ...8 4 ELECTRICAL PROTECTION DEFINlTY GENERIC 2 WITH UNIVERSAL MODULES ...
Страница 135: ...10 8 INSTALLATION EXAMPLE DEFINITY GENERIC 2 WITH UNIVERSAL MODULES ...
Страница 139: ...11 4 BRI DEFINITY GENERIC 2 WITH UNIVERSAL MODULES ...
Страница 174: ...GL 12 GLOSSARY ...


