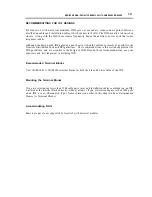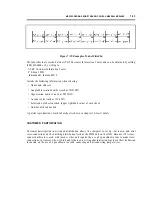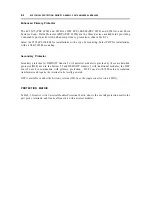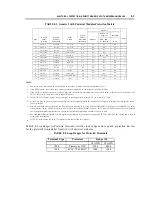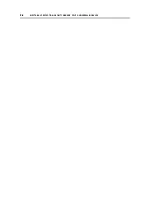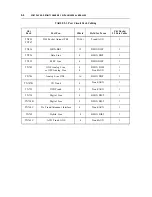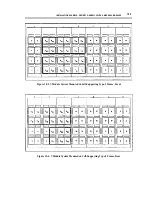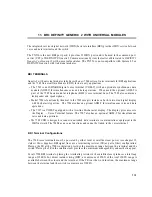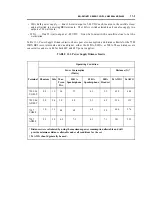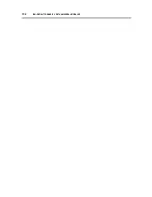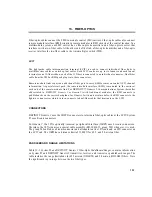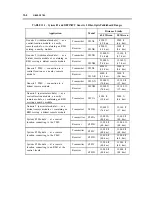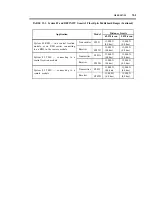
INSTALLATION EXAMPLE: DEFINITY GENERIC 2 WITH UNIVERSAL MODULES
10-3
4. White Field
A. Computation of blocks:
x 1 block
12,000 pairs
300 pairs
=
5. All Fields
4+42+40
Subtotal
Cable
Pairs
Total
Subtotal
Cable
Field
Pairs
Blocks
Total
Total
Field
MDF
Blocks
Blocks
40
86
The total number of blocks required to construct the MDF is 86.
CONSTRUCTING THE MDF
The construction of the MDF is based on the block counts made above and on the factors listed below.
Note that in some installations, such as this one, the arrangement of the frames may increase or decrease
the
●
●
number of frames needed, despite the block count.
Location of the MDF. The size of the equipment room governs the location of the MDF. This
installation needs 25 ft of wall space close enough to the equipment to use either wall-mounted or
self-supporting frames.
Terminal-block mounting. For an installation of this size, the terminal blocks can only be mounted
on frames. Choose one of the two types of frames to be used and whether the frames should be
wall-mounted or self-supporting.
— Wall-mounted frames. Figure 10-1, 7-Module System Wall-Mounted on Type-1 Frames, shows a
possible arrangement for a type-1 wall-mounted configuration requiring 12 frames. Although it
has significant room for the white field, it has little room for expansion of the purple field.
Expansion would require the use of very long jumpers and would exceed the jumper capacity of
frames. This configuration is not recommended.
Содержание 9601
Страница 1: ...555 104 630 Issue 2 June 1991 DEFINITY Communications SystemGeneric 2 and System 85 Wiring ...
Страница 57: ...2 34 MDF IDF DESIGN SYSTEM 85 AND DEFINITY GENERIC 2 WITH TRADITIONAL MODULES ...
Страница 67: ...3 10 ELECTRICAL PROTECTION SYSTEM 85 AND DEFINITY GENERIC 2 WITH TRADITIONAL MODULES ...
Страница 73: ...4 6 PORT PACKS DCP REPEATERS SYSTEM 85 AND DEFINITY GENERIC 2 WITH TRADITIONAL MODULES ...
Страница 85: ...6 6 OVERVIEW DEFINITY GENERIC 2 WITH UNIVERSAL MODULES ...
Страница 102: ...MDF lDF DESIGN DEFINITY GENERIC 2 WITH UNIVERSAL MODULES 7 17 Figure 7 8 Combined Trunk and Line Ports ...
Страница 112: ...MDF lDF DESIGN DEFINITY GENERIC 2 WITH UNIVERSAL MODULES 7 27 Figure 7 16 Floor Template 24 Inch Tile L472367 ...
Страница 113: ...7 28 MDF lDF DESIGN DEFINITY GENERIC 2 WITH UNIVERSAL MODULES Figure 7 17 Floor Template Cabinet Lineup L472368 I I ...
Страница 115: ...7 30 MDF lDF DESIGN DEFINlTY GENERIC 2 WITH UNIVERSAL MODULES Figure 7 18 Floor Secured Frame Installation ...
Страница 119: ...7 34 MDF lDF DESIGN DEFINITY GENERIC 2 WITH UNIVERSAL MODULES ...
Страница 123: ...8 4 ELECTRICAL PROTECTION DEFINlTY GENERIC 2 WITH UNIVERSAL MODULES ...
Страница 135: ...10 8 INSTALLATION EXAMPLE DEFINITY GENERIC 2 WITH UNIVERSAL MODULES ...
Страница 139: ...11 4 BRI DEFINITY GENERIC 2 WITH UNIVERSAL MODULES ...
Страница 174: ...GL 12 GLOSSARY ...

