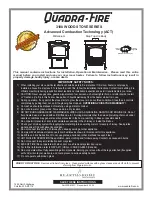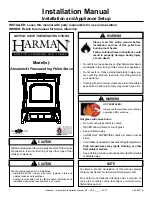
© 2021 United States Stove Company
11
7. Remove the hanging bracket and drill the four
holes using a 3/32” drill bit.
8.
Place the hanging bracket and fix it with four
screws (ii) and four washers (iii). IMPORTANT:
The four 1/4” spacer washers (iv) provided must
be put between the bracket and the wall.
FLOOR
ii
iii
iv
X 4
X 4
X 4
MOUNTING THE HEATER ON HANGING
BRACKET
1. Place the heater on the hanging bracket and
secure with two small screws (vi).
vi
X 2
2. Use two
medium
screws (i) to secure the bottom
bracket to the unit.
i
X 2
ATTENTION:
THE ATTACHED SET OF THREE MARKING
PLATES (RATING PLATE, OPERATION
INSTRUCTIONS, AND SAFETY PLATE) MUST
NOT BE REMOVED FROM THE APPLIANCE AT
ANY TIME.
INSTALLING THE VENTING SYSTEM
These models of wall furnaces are designed for direct
venting through a wall. Only venting components
specifically approved for these furnaces may be
used. The flow of combustion gases and ventilation
air must not be obstructed. Minimum clearance
between pipes and combustible materials is one
(1) inch (25.4 mm). Vent terminal must be 18.0”
away from an adjacent wall. Minimum clearance
between vent cap and combustible material 1-3/4”.
INSTALLATION












































