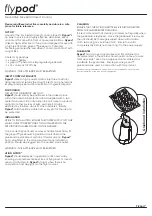
SYSTEM DESIGN
The ANSUL R-102 Restaurant Fire Suppression System may be
used on a number of different types of restaurant cooking appli-
ances and hood and duct configurations. The design information
listed in this section deals with the limitations and parameters
of this pre-engineered system. Those individuals responsible
for the design of the R-102 system must be trained and hold a
current ANSUL certificate in an R-102 training program.
The R-102 and the PIRANHA systems use compatible agents
and components, therefore, they may be used together for
cooking appliance, hood, and duct protection. The primary
AUTOMAN Release can be either an R-102 or a PIRANHA
AUTOMAN Release and can actuate up to two additional R-102
or PIRANHA Regulated Actuators. In systems utilizing a 101
remote release, any combination of the maximum number of
regulated actuators can be used.
• Both systems must actuate simultaneously.
• Each system must be designed and installed per its appropri
-
ate manual.
• Adjacent appliances requiring protection must be protected
with the same type of system, either R-102 or PIRANHA,
unless the center-to-center spacing between the adjacent
R-102 and PIRANHA nozzles is no less than 36 in. (914 mm).
• When appliances are protected with R-102 nozzles, the
hood and connecting duct above those appliances cannot be
protected with PIRANHA nozzles.
• Mixing systems in a common plenum is not allowed.
One of the key elements for restaurant fire protection is a correct
system design. This section is divided into 10 sub-sections:
Noz zle Placement Requirements, Tank Quantity Requirements,
Actu ation and Expellant Gas Line Requirements, Distribution
Piping Re quirements, Detection System Requirements,
Manual Pull Sta tion Requirements, Mechanical Gas Valve
Requirements, Electri cal Gas Valve Requirements, Electrical
Switch Requirements, and Pressure Switch Requirements.
Each of these sections must be completed before attempting
any installation. System design sketches should be made of all
aspects of design for reference during installation.
NOZZLE PLACEMENT REQUIREMENTS
This section gives guidelines for nozzle type, positioning, and
quantity for duct, plenum, and individual appliance protection.
This section must be completed before determining tank quan
-
tity and piping requirements.
Duct Protection – Single Nozzle
All duct protection is UL listed without limitation of maximum duct
length (unlimited length). This includes all varieties of ductworks
both horizontal and vertical including ducts that run at angles to
the horizontal and ducts with directional bends.
Note
: Ducts from multiple hoods connected to a common
ductwork must be protected in compliance with NFPA 96 and
all local codes.
The R-102 system uses different duct nozzles depending on the
size of duct being protected.
GENERAL INFORMATION
1. Nozzles must be located 2-8 in. (51-203 mm) into the center
of the duct opening, discharging up. See Figure 4-1.
FIGURE 4-1
000173
2. In installations where a UL listed damper assembly is
employed, the duct nozzle can be installed beyond the 8
in. (203 mm) maximum, to a point just beyond the damper
assembly that will not interfere with the damper. Exceeding
the maximum of 8 in. (203 mm) in this way will not void the
UL listing of the system.
3. Previously listed three flow number and five flow number
duct protection detailed in earlier published manual (Part No.
418087-06) can also still be utilized.
DUCT SIZES UP TO 50 IN. (1270 mm)
PERIMETER/ 16 IN. (406 mm) DIAMETER
• One 1W nozzle = one flow number
• 50 in. (1270 mm) perimeter maximum
• 16 in. (406 mm) diameter maximum
DUCT SIZES UP TO 100 IN. (2540 mm)
PERIMETER/ 32 IN. (812 mm) DIAMETER
• One 2W nozzle = two flow numbers
• 100 in. (2540 mm) perimeter maximum
• 32 in. (812 mm) diameter maximum
The chart below shows the maximum protection available from
each duct nozzle.
3.0 Gallon
1.5 Gallon
Description
System
System
2W Nozzle
Maximum
Maximum
100 in. (2540 mm)
100 in. (2540 mm)
Perimeter Perimeter
1W Nozzle
Maximum
Maximum
50 in. (1270 mm)
50 in. (1270 mm)
Perimeter Perimeter
2 – 8 IN.
(51 – 203 mm)
SECTION 4 – SYSTEM DESIGN
UL EX3470 ULC EX3470
2014-SEP-01 REV. 11 PAGE 4-1
R-102 Restaurant Fire Suppression Manual
















































