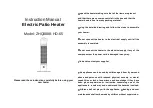
27
Flue terminal installation precautions
Note the following flue terminal installation
requirements.
1) Do not install the flue terminal indoors
2) Install the flue terminal with a downward slope
3) Install with the proper length protruding through the wall
4) Avoid installing the terminal where obstacles will block it
• This restriction will not be applied to an area
where an effective shield makes a clearance of
600 mm or more in front of the exhaust outlet.
Above
There must be a
clearance of 600 mm
or more in front of the
flue terminal.
Flue Terminal
15-1-3. Installation Requirements
sloping
up
sloping
down
The red line is
not visible.
Flue Terminal
Flue Terminal
300 mm or more
300 mm or more
300 mm or more
Flue Terminal
300mm or
more
Sides
Below
Flue terminal
300 mm or more
Flue Terminal
600 mm or more
Front
Flue Terminal
Flue Terminal
300 or more
300 mm or more
300 mm
or more
300 mm
or more
300 mm or
more
There must be no
building opening
within this area.
Flue Terminal
Flue Terminal Clearance Requirements
Clearances from obstacles Clearances from combustibles
Clearances from combustibles
not far
enough
too far
The red rectangle
is visible.
Proper installation. The
red line is visible, but the
red rectangle in not
visible from the outdoors
Snow
drift
Tree
Petrol
Gas
Clearance between two terminals
Flue
Terminal
Caution
(L)WH42̲56(25̲32)̲E
05.10.4, 1:35 PM
27
















































