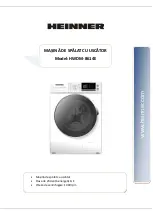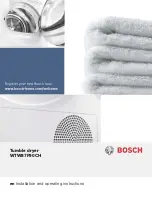
17
IMPORTANT:
Exhaust back pressure measured by a manometer at each basket (tumbler) exhaust
duct area
must be
no less than 0 and
must not
exceed
0.3 inches (0.74 mb) of water
column (W.C.).
a. Ducting (Horizontal and Vertical)
1) For single dryer horizontal ducting the minimum duct size is 16-inches (40.64 cm) in diameter, the
duct run should not have more than one (1) elbow (including outside protection), and
must not
exceed
40 feet (12.2 meters) in total length. With single dryer vertical ducting, the minimum duct
size is 18-inches (45.72 cm) in diameter, the duct run should not have more than three (3) elbows
(including outside protection), and
must not
exceed
20 feet (6.1 meters) in total length.
IMPORTANT:
When the ductwork approaches the maximum limits as noted in this manual, a
professional heating, venting, and air conditioning (HVAC) firm
should be
consulted
for proper venting information.
ALL
ductwork
should be
smooth inside with no projections from sheet metal screws or other
obstructions, which will collect lint. When adding ducts, the duct to be added should overlap the
duct to which it is to be connected.
ALL
ductwork joints
must be
taped to prevent moisture and
lint from escaping into the building. Inspection doors
should be
installed at strategic points in the
exhaust ductwork for periodic inspection and cleaning of lint from the ductwork.
NOTE:
When the exhaust ductwork passes through a wall, ceiling, or roof made of combustible
materials, the opening
must be
2-inches (5.08 cm) larger than the duct (all the way around).
The duct
must be
centered within this opening.
















































