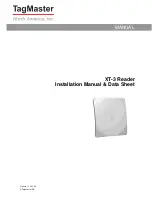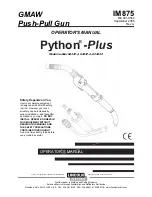
22
ramp
TT36
ramp
PLATFORM
Ramp Run Assembly
ramp
TT36
ramp
PLATFORM
INCORRECT ramp pitch
The GAP between the 2 ramp sections
should be EVENLY spaced from top to
bottom for the correct pitch. NOT spaced
like a
“
V
”
(uneven).
* When adding ramp sections, you will
install a set of legs at the FEMALE end of
the ramp
using the leg height appropriate for the ramp pitch you are building.
Install Note:
Slide in your handrail bolts BEFORE putting the legs on
(
see
diagram). If you forget, you will have to take the leg off to do this.
* The desired pitch of a ramp is at a 1:12 ratio. This means that for every
inch in height, you need
12”
in length. So, a
28”
rise would require a ramp
that is 28 feet in length. This is an ADA specification for safety.
*Always check with your local building code office to make sure
your ramp system will be installed per their specifications.
The bottom of the last ramp section should rest on a solid surface, as-
phalt or concrete.
Note
:
The last ramp section does NOT require leg supports
(refer to page 32)
Install Note:
If the end of the last ramp section ends on soft ground you will need
to put a small paver under the corners of ramp. When doing this, the ground
should be dug out so that the pavers do NOT change 1:12 ratio by lifting the ramp
off the ground. Be sure to level out the pavers with san or dirt when needed.
* Make sure the entrance and exit of the ramp is clear and free of any obstacles
within
60”
out from entrance and exit point.
CORRECT ramp pitch
Содержание XM
Страница 1: ...1 Modular Ramp Installation Manual Ver 2020 0723 ...
Страница 2: ...2 ...
















































