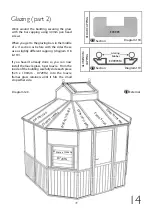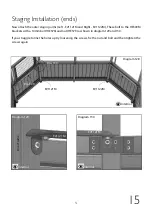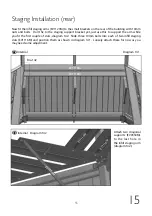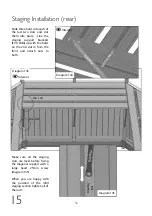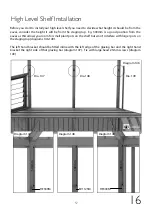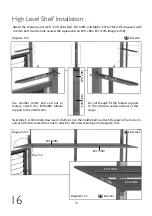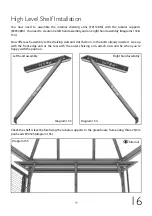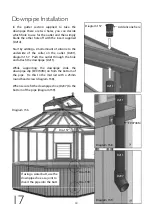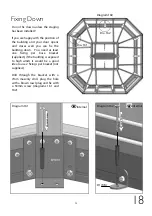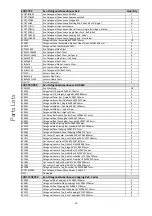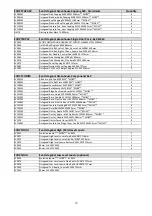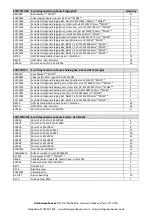
63
EVOCTCAPA99
Evo
Octagonal
Greenhouse
Capping
9x9
‐
Aluminium
Quantity
EV0990M
Octagonal
Side
Capping
EV0990M
1028mm
**MOSS**
8
EV0991M
Octagonal
Standard
Side
Capping
EV0991M
1028mm
**MOSS**
5
EV0992M
Octagonal
Roof
Capping
EV0992M
1180mm
**MOSS**
8
EV0993M
Octagonal
Standard
Roof
Capping
EV0993M
1110mm
**MOSS**
8
EV1103M
Octagonal
Lantern
Top_Roof
Capping
EV1103M
485mm
**MOSS**
8
EVOCTSDPAC
Evo
Octagonal
Greenhouse
Single
Door
Pack
‐
6x9
&
9x9
EV0610
SATIN
CHROME
DOOR
HANDLE
SET
WITH
STAINLESS
STEEL
SCREWS
1
EV0956
Oct
Mid
Rail
Single
EV0956
843mm
2
EV0961
Octagonal
Mid
Rail_Left
of
Door_Square
End
EV0961
458mm
1
EV0962
Octagonal
Mid
Rail_Right
of
Door_Square
End
EV0962
458mm
1
EV0965
Oct
Eaves
Bar
Double_Central
Door
EV0965
1573mm
1
EV0969
Octagonal
Side
Glazing
Bar
EV0969
1850mm
2
EV0970
Octagonal
Side
Glazing
Bar_Standard
EV0970
1834mm
2
EV0979
Octagonal
Panel
Capping
EV0979
727mm
2
EV0985
Octagonal
Standard
Panel
Capping
EV0985
727mm
2
EV1035
Octagonal
Cill_Short_Straight_Angled
EV1035
434mm
2
EVOCTCOM99
Evo
Octagonal
Greenhouse
Components
9x9
EV0001M
Alton
Evo
End
Cap
EV0001M
**MOSS**
2
EV0999M
Octagonal
Mid
Rail
Plate
EV0999M
**MOSS**
8
EV1000M
Octagonal
Eaves
Bracket
EV1000M
**MOSS**
8
EV1001M
Octagonal
Base
Bracket
EV1001M
**MOSS**
8
EV1005M
Octagonal
Ridge
Box
Frame
Bracket
EV1005M
**MOSS**
4
EV1014M
Octagonal
Base_Single
EV1014M
824mm
**MOSS**
4
EV1015M
Octagonal
Base_Double
EV1015M
1634mm
**MOSS**
3
EV1017M
Octagonal
Base
‐
Next
to
door
L
EV1017M
448mm
**MOSS**
1
EV1018M
Octagonal
Base
‐
Next
to
door
R
EV1018M
448mm
**MOSS**
1
EV1021M
Octagonal
Lantern
Flashing
88
EV1021M
983.5mm
**MOSS**
4
EV1025M
Octagonal
Finial
Ball
EV1025M
99.5mm
**MOSS**
2
EV1031M
Octagonal
Gutter_Single
EV1031M
872mm
**MOSS**
3
EVOCTLOUH
Evo
Octagonal
High
/
Mid
Level
Louvre
EV0325
Evolution
louvre
***MOSS***
EV0325
1
EV0972
Octagonal
High
Level
Louvre
Top
Rail
EV0972
776mm
1
EV0973
Octagonal
High
Level
Louvre
Side
Rail
EV0973
628mm
2
EV0974
Octagonal
High
level
Louvre
Bottom
Rail
EV0974
776mm
1
EV0333
50mm
Csk
SS
EV0333
4
EV0334
80mm
Csk
SS
EV0334
4
EVOCTLOUL
Evo
Octagonal
Low
Level
Louvre
(optional)
EV0325
Evolution
louvre
***MOSS***
EV0325
1
EV0975
Octagonal
Low
Level
Louvre
Side
Rail
LH
EV0975
727mm
1
EV0976
Octagonal
Low
Level
Louvre
Side
Rail
RH
EV0976
727mm
1
EV1059
Octagonal
TnG
Board_Louvre
EV1059
732mm
2
EV0333
50mm
Csk
SS
EV0333
2
EV1106M
Octagonal
Lantern
Top_Vent
Capping
EV1106M
455mm
**MOSS**
4
HE570
Glazing
rubber
Black
10,000mm
9
EV1032M
Octagonal
Gutter_Single
‐
With
Outlets
EV1032M
872mm
**MOSS**
1
EV1033M
Octagonal
Gutter_Double
EV1033M
1683mm
**MOSS**
4
EV1070
Octagonal
Gutter
Corner
Insert
EV1070
8
EV1100M
Octagonal
Lantern
Top
Ridge
Cover
Cap
88
EV1100M
925mm
**MOSS**
1

