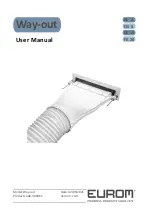
Main Unit and Piping
Electrical
Test Operation
Reference
21
4. Refrigerant Piping
Line - header combined branching
* When total capacity of connected indoor unit exceeds 130% of rated capacity, restrict the permissible piping
length (actual length) to 328ft.
Layout example
(When 6 indoor units are
connected)
Note: If there is a height differ-
ence between the loca-
tions of indoor and
outdoor units, apply a
small “trap pipes” only on
the vapor line at least
every 32’ 10” (10 m) as illustrated.
X: 32’ 10” (10 m) or less
Y: 32’ 10” (10 m) or less
H
1
: See below
H
2
: 13’ 1” (4 m) or less
Permissible
piping
length
Maximum piping length (L)
(Equivalent length/Actual length)
f
+
C
+
B
+
A
+
X
Maximum piping length after the first branch ( )
B + C + f
Piping length difference after the first branch
(when “a” is the shortest length after the first
branch)
- a
Permissible
height dif-
ference
Height difference between indoor unit and out-
door unit (H
1
)
When outdoor unit is higher than indoor unit
When outdoor unit is lower than indoor unit
Height difference between indoor units (h)
Branch
piping
Use “BHFP22P90” as the Combination Multi connection kit.
How to select the branch piping kit
• Refer to the following table to select the branch piping kit because the size of branching pipe varies depending
on the total capacity of connected indoor units (total capacity of the downstream indoor units).
e
p
y
t
ti
k
g
n
i
p
i
p
h
c
n
a
r
B
n
o
it
a
c
if
i
s
s
a
l
C
First branch for outdoor unit
capacity (ton)
15 ton
Second branch and after for
downstream indoor unit
total capacity (Btu/h)
less than 76.000
76.000 or more
and less than 112.000
KHRP26A33T
KHRP26A22T
KHRP26A73T
112.000 or more
and less than 234.000
KHRP26A72T
KHRP26A73T
234.000 or more
Important reminder:
• Be sure to use the indoor unit piping and indoor branch piping that correspond to the indoor unit connecting
piping size.
• Always install the branch piping joint (both for vapor and liquid) so that the joint branches either horizontally or
vertically. (Refer to “4-5. Notes for branch piping” on page 30).
How to select the header piping kit
• Connect crimp piping (locally required) to the branching points (on the indoor unit connection side) in accor-
dance with the number of connecting indoor units.
• Refer to the header branching kit (sold separately) for the crimp piping size.
Total capacity of down-
stream indoor units (Btu/h)
Header kit type
Number of branches
less than 76.000
76.000 or more
and less than 112.000
KHRP26M33H
KHRP26M22H
Up to 8 branches
Up to 4 branches
112.000 or more
and less than 234.000
KHRP26M72H
KHRP26M73H
234.000 or more
Important reminder:
• Be sure to use the header branching and indoor unit piping that correspond to the indoor unit connecting piping
size.
• Always install the header branching joint (both vapor and liquid sides) so that the joint branches
horizontally. (Refer to “4-5. Notes for branch piping” on page 30).
• Re-branching after the header branching is not allowed. Besides, the indoor unit with capacity of 96.000 Btu/h
or larger can not be connected after the header branching.
32’ 10”
(10 m)
197 ft (60 m or less)
623/541 ft (190/165 m or less)
131 ft (40 m or less)
131 ft (40 m or less)
49 ft (15 m or less)
164 ft (50 m or less)
















































