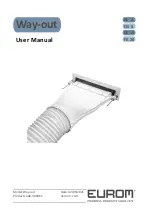
18
4-3. Refrigerant piping - Selecting branch pipes and permissible lengths
[Combined installation]
* Follow the piping specification shown below when installing new refrigerant piping. As for renewal specification,
when reusing existing piping, confirm that the existing piping meets the pipe specification shown.
�
Make sure that the total extension refrigerant piping length is 1706ft or less.
�
If the refrigerant piping equivalent length exceeds 328ft, use pipes with diameters larger by one rank for liquid
piping only.
Example: 3/4”
×
7/8” (ø19.1
×
ø22.2)
×
�
This unit uses R410A. Limit pressure of O material pipe with 3/4” (ø19.1) diameter or larger is insufficient. Be sure
to use 1/2H or H material pipes with minimum thickness or thicker. For 3/4” (ø19.1) pipe only, however, as long
as the thickness is 1.05 mm or thicker, O materials can be used.
�
Do not use a bent pipe with an external diameter of 1-1/8” (ø28.6) or larger.
�
Method of refrigerant piping can be selected from line branching, header branching, and line-header combined
branching. Select the proper method according to the layout of indoor units.
�
Refrigerant piping length and the height difference between indoor units should be arranged as short as possi-
ble.
�
Re-branching after the header branching is not allowed.
* If the refrigerant piping
equivalent length exceeds
328ft, use pipes with
diameter larger by one rank
indicated in ( ) for liquid
piping only.
Piping specifications
Piping material: Phosphate deoxidized copper seamless air-conditioning pipe
Refrigerant piping specifications:
Note) Should not exceed the outdoor unit main piping diameter.
* Detailed parameter of indoor unit capacity
)
m
m
(
h
c
n
i
s
s
e
n
k
c
i
h
T
r
e
t
e
m
a
i
d
r
e
t
u
O
inch (mm)
TYPE ACR (D)
TYPE ACR (A)
TYPE K
2/8” (6.35)
-
0.03 (0.76)
-
3/8” (9.52)
0.03 (0.76)
0.032 (0.81)
0.035 (0.89)
1/2” (12.7)
0.035 (0.89)
0.032 (0.81)
0.049 (1.24)
5/8” (15.88)
-
0.035 (0.89)
0.049 (1.24)
3/4” (19.05)
-
0.042 (1.07)
0.049 (1.24)
7/8” (22.22)
-
0.045 (1.14)
0.065 (1.65)
1-1/8” (28.57)
-
0.05 (1.27)
-
1-3/8” (34.92)
-
0.055 (1.40)
-
1-5/8” (41.28)
-
0.06 (1.52)
-
(1) Interval from outdoor unit to the first branch (Distance
Outdoor unit
15 ton
Vapor line; inch (mm)
1-1/8” (ø28.6)
Liquid line; inch (mm)
5/8” (ø15.9)
(3) Interval from branch to branch (Distance B, C)
Total capacity
of down flow
indoor units
(Btu/h)
Less than
76,000
76,000 or more
less than 112,000
112,000 or more
less than 160,000
160,000 or more
less than 234,000
(kW)
Less than 22.4 22.4 or more less than 33.0
47.0 or more less than 68.6
33.0 or more less than 47.0
Vapor line; inch (mm)
5/8” (ø15.9)
7/8” (ø22.2)
1-1/8” (ø28.6)
Liquid line; inch (mm)
3/8” (ø9.5)
1/2” (ø12.7)
5/8” (ø15.9)
(4) Interval from branch to indoor unit (Distance a, b, c, d, e, f)
Indoor unit *
7, 9, 12,18M
24, 30, 36, 42, 48, 54M
Vapor line; inch (mm)
1/2” (ø12.7)
5/8” (ø15.9)
Liquid line; inch (mm)
1/4” (ø 6.4)
3/8” (ø 9.5)
Model
48M
Btu/h
48,000
kW
14.1
42M
42,000
12.3
54M
54,000
15.8
72M
72,000
21.1
96M
96,000
28.2
36M
36,000
10.6
30M
30,000
8.8
24M
24,000
7.0
18M
18,000
5.3
12M
12,000
3.5
9M
9,000
2.6
7M
7,000
2.1
(2) [Main piping] Between Combination Multi connection kit
and first branch (A on the following page)
Total capacity of outdoor unit (kW)
112.0
Vapor line; inch (mm)
1-1/2” (ø38.1)
Liquid line; inch (mm)
3/4” (ø19.1) [7/8” (ø22.2)]*
















































