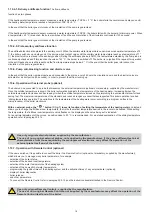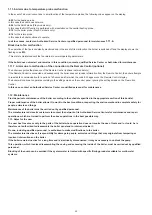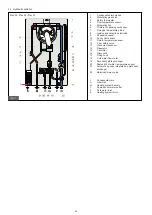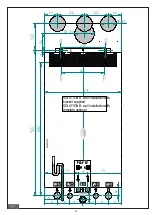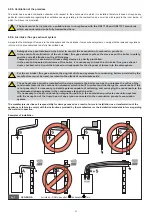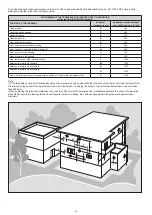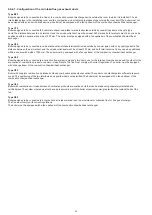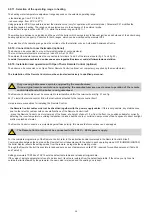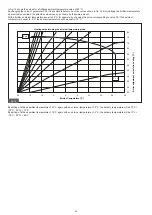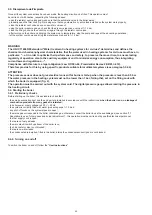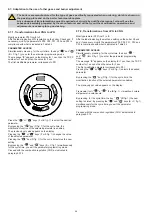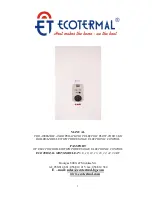
32
To position the boiler exhaust terminals on the wall, in the cases prescribed by Presidential Decree no. 551 of 29/12/99, observe the
distances indicated in the table and figure below.
POSITIONING OF THE TERMINALS FOR "FORCED DRAFT" APPLIANCES
(extracted from the UNI 7129 standard)
POSITION OF THE TERMINAL
Minimum
distances in mm
Appliances with heat output
over 16 kW and up to 35 kW
Under window
A
600
Under ventilation opening
B
600
Under the eaves
C
300
Under balcony (1)
D
300
From an adjacent window
E
400
From an adjacent ventilation opening
F
600
From vertical or horizontal pipes or drains (2)
G
300
From a corner of the building
H
300
From a recess in the building
I
300
From the ground or other walking surface
L
2200
Between two terminals vertically
M
1500
Between two terminals horizontally
N
1000
Between two terminals horizontally
O
2000
Same, but with openings or terminals within a radius of 3 meters from the smoke outlet
P
3000
Note:
(1) The terminals under a practicable balcony must be placed in such a position that the total path of the fumes, from their exit point from
the terminal to their outlet from the external perimeter of the balcony, including the height of any protective balustrade, does not is less
than 2000 mm.
(2) When placing the terminals, distances of no less than 500 mm must be adopted from materials sensitive to the action of combustion
products (for example, plastic gutters and downspouts, timber overhangs, etc.) unless adequate shielding measures against these
materials.
A
B
E
F
M
D
N C
G
L
I H
O
P
Содержание PLAY 24
Страница 45: ...45 3 6 3 Wiring diagram fig 21...
Страница 52: ......
Страница 53: ......
Страница 55: ...2...

