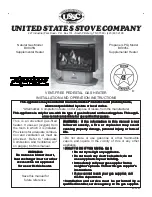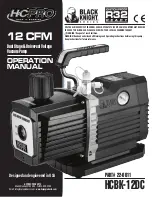
15
Piping Installation
Piping, fittings, and valves should be installed according
to the installation drawing (Figure 13). If the indoor
installation area is subject to freezing temperatures, the
water piping must be protected by insulation.
The water supply pressure should not exceed 80 psi. If
this occurs, a pressure reducing valve with a bypass may
need to be installed in the cold water inlet line. This should
be placed on the supply to the entire house in order to
maintain equal hot and cold water pressures.
IMPORTANT: Heat cannot be applied to the water fittings
on the heater as they may contain nonmetallic parts. If
solder connections are used, solder the pipe to the adapter
before attaching the adapter to the hot and cold water
fittings.
IMPORTANT: Always use a good grade of joint compound
and be certain that all fittings are drawn up tight.
1. Install the water piping and fittings as shown in Figure
13. Connect the cold water supply (3/4” NPT) to the
cold water inlet fitting. Connect the hot water supply
(3/4” NPT) to the hot water outlet fitting.
IMPORTANT: Some models may contain energy saving
heat traps to prevent the circulation of hot water within the
pipes. Do not remove the inserts within the heat traps.
2. The installation of unions in both the hot and cold water
supply lines is recommended for ease of removing the
water heater for service or replacement.
3. The manufacturer of this water heater recommends
installing a mixing valve or an anti-scald device in the
domestic hot water line as shown in Figure 14. These
valves reduce the point-of-use temperature of the
water by mixing cold and hot water and are readily
available for use.
4. If installing the water heater in a closed water system,
install an expansion tank in the cold water line as
specified under Closed System/Thermal Expansion.
5. Install a shut-off valve in the cold water inlet line. It
should be located close to the water heater and be
easily accessible. Know the location of this valve and
how to shut off the water to the heater.
6. A temperature and pressure relief valve must be
installed in the opening marked “Temperature and
Pressure (T & P) Relief Valve” on the water heater.
A discharge line must be added to the opening of
the T&P Relief Valve. Follow the instructions under
Temperature and Pressure Relief Valve.
7. After piping has been properly connected to the water
heater, remove the aerator at the nearest hot water
faucet. Open the hot water faucet and allow the tank
to completely fill with water. To purge the lines of
any excess air, keep the hot water faucet open for
3 minutes after a constant flow of water is obtained.
Close the faucet and check all connections for leaks.
WATER SYSTEM PIPING
VERTICAL GAS VENT SYSTEM WITH
TYPE B DOUBLE WALL VENT PIPE.
3 FT. MINIMUM
LISTED VENT CAP
2 FT. MINIMUM ABOVE ANY OBJECT
WITHIN 10 FT. HORIZONTALLY
TYPE B DOUBLE
WALL VENT PIPE
**MAINTAIN
SPECIFIED
CLEARANCE
VENT
CONNECTOR
SLOPE UP
1/4 IN. PER FT.
MINIMUM
*MAINTAIN
CLEARANCE
SUPPORT
STRAP
FIGURE 11.
VENTING THROUGH A CHIMNEY WITH
TYPE B DOUBLE WALL VENT PIPE.
MAINTAIN MANUFACTURER’S
SPECIFIED MINIMUM CLEARANCE
LISTED VENT CAP
VENT CONNECTOR
UNUSED CHIMNEY
FLUE OR MASONRY
ENCLOSURE
SEAL
*MAINTAIN
CLEARANCE
VENT
CONNECTOR
SLOPE UP
1/4 IN. PER FT.
MINIMUM
**MAINTAIN
SPECIFIED
CLEARANCE
SUPPORT
STRAP
FIGURE 12.
*
Maintain vent pipe clearance requirements to local, state
and/or the “National Fuel Gas Code”, ANSI Z223.1(NFPA
54)-current edition.
**
NFPA 211, Standard for Chimneys, Fireplaces, Vents, and
Solid Fuel-Burning Appliances states that these chimneys are
intended to be installed in accordance with the installation
instructions provided with each chimney support assembly.
Minimum air space clearance to combustible materials should be
maintained as marked on the chimney sections.
Содержание GAS WATER HEATER
Страница 35: ...35 NOTES...
Страница 40: ...40 Copyright 2010 A O Smith Corporation All rights reserved...
















































