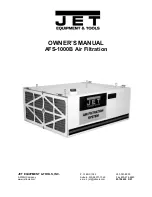
21
SICH-070B-076B
SICH-090B-120B
SICH-150B
SICH-180B
SICH-240C
SIH-300B
N
Modell
Vifte
Nominell spenning motor
kW
Strømforsyning
V.ph.Hz
Opm motor
Antall turbiner
Diameter turbin
mm
Bredde turbin
mm
Batteri
Antall
Rør, dybde x høyde
Diameter rør
Overflate
m
2
Dimensjoner med embalasje
Høyde
mm
Bredde
mm
Dybde
mm
Vekt
Netto
kg
Brutto
kg
0,75
1,5
1,5
3
3
5,5
400.3.50
400.3.50
400.3.50
400.3.50
400.3.50
400.3.50
1 400
1
2
2
2
2
2
320
320
320
320
380
380
320
240
320
320
380
380
1
1
2
2
2
2
4 x 21
4 x 25
4 x 25
4 x 29
5 x 32
5 x 32
3/8"
0,57
0,84
1,11
1,40
1,76
1,76
760
833
883
935
950
950
1 444
1 825
2 125
2 390
2 800
2 800
930
930
930
955
1 030
1 030
120
165
195
240
310
310
142
195
230
290
350
350
Fysiske data
Viktig: Strømforsyningslinjenes dimensjon er veiledende og bør korrigeres i samsvar med montering, lengde mellom enhetene og gjeldende lovgivning.
Innvendige enheter
400.3.50
8
2,2
4 x 1,5
400.3.50
17
3,4
4 x 1,5
400.3.50
17
3,4
4 x 1,5
400.3.50
36
6,5
4 x 1,5
400.3.50
36
6,5
4 x 2,5
400.3.50
82
11
4 x 2,5
Data og mål er gjenstand for endringer uten forhåndsvarsel.
Vifte
Vifte
Modell
Stømforsyning V.ph.Hz.
Konsum A
Oppstart
Nominell
Kabelseksjon
strøm-
forsyning
mm
2
SICH-070B-076B
SICH-090B-120B
SICH-180B
SICH-150B
SICH-240C
SIH-300B




































