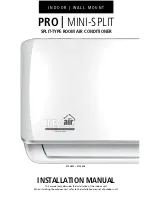
292278-UIM-A-0108
Unitary Products Group
5
1.
The Air Temperature Rise is determined by subtracting the Return
Air Temperature Reading from the Supply Air Temperature Read-
ing.
2.
The External Static Pressure is determined by adding the Supply
Duct Static Pressure reading to the Return Duct Static Pressure
reading and adding the pressure drop across any applied coil.
TABLES 2 and 3 are to be used as a guide only to help the installer
determine if the duct sizes are large enough to obtain the proper air flow
(CFM) through the furnace. TABLES 2 and 3 ARE NOT to be used to
design ductwork for the building where the furnace is being installed.
There are several variables associated with proper duct sizing that are
not included in the tables. To properly design the ductwork for the build-
ing, Refer to the ASHRAE Fundamentals Handbook, Chapter on
“DUCT DESIGN” or a company that specializes in Residential and Mod-
ular Home duct designs.
IMPORTANT:
The minimum plenum height is 12” (30 cm). The furnace
will not operate properly on a shorter plenum height. The minimum rec-
ommended rectangular duct height is 4” (10 cm) attached to the ple-
num.
IMPORTANT:
The air temperature rise should be taken only after the
furnace has been operating for at least 15 minutes. Temperatures and
external static pressures should be taken 6” (15 cm) past the first bend
from the furnace in the supply duct and the return duct. If an external fil-
ter box or an electronic air cleaner is installed, take the return air read-
ings before the filter box or air cleaner.
If a matching cooling coil is used, it may be placed directly on the fur-
nace outlet and sealed to prevent leakage. Follow the coil instructions
for installing the supply plenum. On all installations without a coil, a
removable access panel is recommended in the outlet duct such that
smoke or reflected light would be observable inside the casing to indi-
cate the presence of leaks in the heat exchanger. This access cover
shall be attached in such a manner as to prevent leaks.
TABLE 2:
Minimum Duct Sizing For Proper Airflow
Input
Airflow
Return
1
Rectangular
2
Round
2
Supply
3
Rectangular
2
Round
2
BTU/H (kW)
CFM (m³)
In² (cm²)
in. x in. (cm x cm)
in. (cm) dia.
In² (cm²)
in. x in. (cm x cm)
in. (cm) dia.
60,000 (17.6)
1,200 (34.0)
280 (1806)
14 x 20 (35.6 x 50.8)
18 (45.7)
216 (1393)
12 x 18 (30.5 x 45.7)
16 (40.6)
80,000 (23.4)
1,200 (34.0)
280 (1806)
14 x 20 (35.6 x 50.8)
18 (45.7)
216 (1393)
12 x 18 (30.5 x 45.7)
16 (40.6)
80,000 (23.4)
1,600 (45.3)
360 (2322)
18 x 20 (45.7 x 50.8)
22 (55.8)
280 (1806)
14 x 20 (35.6 x 50.8)
18 (45.7)
100,000 (29.3)
1,600 (45.3)
360 (2322)
18 x 20 (45.7 x 50.8)
22 (55.8)
280 (1806)
14 x 20 (35.6 x 50.8)
18 (45.7)
100,000 (29.3)
2,000 (56.6)
440 (2838)
20 x 22 (50.8 x 55.8)
24 (60.9)
390 (2516)
16 x 22 (40.6 x 55.8)
22 (55.8)
120,000 (35.2)
2,000 (56.6)
440 (2838)
20 x 22 (50.8 x 55.8)
24 (60.9)
390 (2516)
16 x 22 (40.6 x 55.8)
22 (55.8)
NOTE: This chart does not replace proper duct sizing calculations or take into account static pressure drop for run length and fittings. Watch out for the temperature rise
and static pressures.
1. Maximum return air velocity in rigid duct @ 700 feet per minute (213 m/min).
2. Example return main trunk duct minimum dimensions.
3. Maximum supply air velocity in rigid duct @ 900 feet per minute (274m/min).
TABLE 3:
Round Duct Size
Round Duct Size
Calculated Area For Each Round Duct Size
inches (cm)
Sq.in (cm
2
)
5 (13)
19.6 (126)
6 (15)
28.2 (182)
7 (18)
38.4 (248)
8 (20)
50.2 (324)
9 (23)
63.6 (410)
10 (25)
78.5 (506)
11 (28)
95 (613)
12 (30)
113.1 (730)
13 (33)
132.7 (856)
14 (36)
153.9 (993)
The supply air temperature MUST NEVER exceed the Maximum
Supply Air Temperature, specified on the nameplate.
Operating the furnace above the maximum supply air temperature
will cause the heat exchanger to overheat, causing premature heat
exchanger failure. Improper duct sizing, dirty air filters, incorrect
manifold pressure, incorrect gas orifice and/or a faulty limit switch
can cause the furnace to operate above the maximum supply air
temperature. Refer to sections II and III for additional information on
correcting the problem.






































