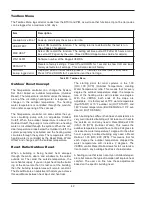
Fig. 23: Typical Common Venting
Horizontal Through-the-Wall Direct
Venting (Category IV)
Note: Heaters rotated to show venting connections. An extractor is required for this configuration.
Fig. 24: Horizontal Through-the-Wall Venting
Refer to Table F and local codes.
Fig. 25: Horizontal Through-the-Wall Direct Venting
Refer to Table F and local codes.
30
Summary of Contents for 300A
Page 44: ...WIRING DIAGRAM 44...
















































