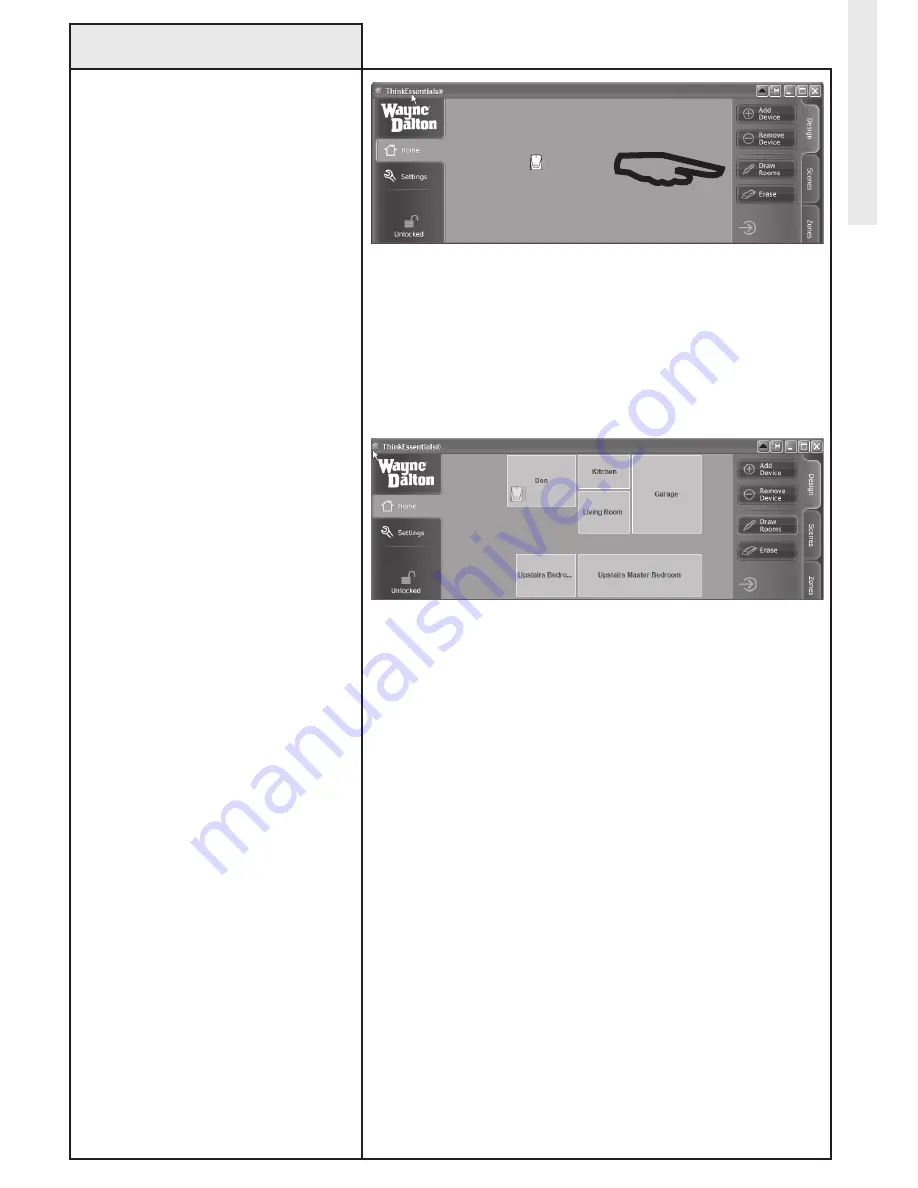
11
You may optionally draw a basic
floor plan or room layout in the
software for organizing your
Z-Wave
®
modules.
1. To draw a room, click the DRAW
RooMS button in the Design pane.
This will enable DRAW RooMS
mode. To exit this mode, click the
DRAW RooMS button again.
once in this mode, you may draw
one or more rooms.
To draw a room:
• Move your mouse pointer to the
location in the open center area of
the software interface where you
would like to draw your room. This
will be one corner of the room.
• Press the left button on your
mouse and then move your mouse
diagonally to where the opposite
corner of the room should be.
• To complete the room, release
the left mouse button.
• When prompted, type a name
for the room.
To draw a non-rectangular room:
• Draw the largest rectangular
section of the room per the above
instructions.
• To draw an additional segment
of the room, press the left mouse
button inside the room and then
move your mouse diagonally to an
empty area outside of the room.
• To complete the extension to
the room, release the left mouse
button.
• To erase unwanted sections
of the room, use the eRASe mode
(See next section).
Continued next page...
Drawing Floor Plan
example of Floor Layout.
Click on DRAW RooMS to enter
or leave drawing mode.
Common Operations












































