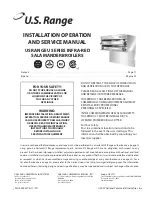
49
Vitodens 100-W, type B1HA and B1KA, Vitodens 111-W
Rated heating output
kW
19
26.0
30.0
35.0
System size 60/100
m
10
10
8
8
System size 80/125
m
13
13
11
11
Vitodens 200-W, 222-F and 242-F
Rated heating
output
kW
13
19
26
35
45
60
80
100
System size 60
m
10
10
10
8
—
—
—
—
System size 80
m
13
13
13
11
10
6
—
—
System size 100
m
—
—
—
—
13
9
15
15
Note
For alternative system sizes, a bal-
anced flue adaptor is required.
The following components are taken
into consideration for the maximum flue
lengths:
■ 2 balanced flue bends 87°
Subtract other bends, tees and straight
lengths from the maximum length using
the following values:
■ Balanced flue bend 45°: 0.5 m
■ Balanced flue bend 87°: 1 m
■ Balanced flue inspection tee: 0.5 m
Installation
C
B
A
a
b
c
Balanced flue system
7
60/100 mm and
7
80/125 mm
External wall connection
(cont.)
5780 223 GB
Summary of Contents for Vitocaldens 222-F
Page 58: ...58 5780 223 GB ...
Page 59: ...59 5780 223 GB ...












































