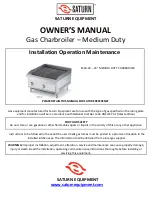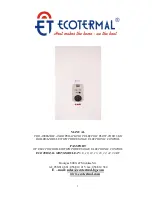
34
5773 597 - 04
Vitocrossal 200, CM2 400, 500 and 620 Installation
General Venting Information
WARNING
The venting system is approved for indoor installations
only. Do not install the venting system outdoors.
WARNING
Ensure that the entire venting system is protected from
physical damages. A damaged venting system may
cause unsafe conditions.
IMPORTANT
Installation steps (outline)
Boiler operation in marine environments (damp, salty
coastal areas):
The service life of the boiler’s exposed metallic surfaces,
such as the casing and fan housing, is directly influenced
by proximity to damp and salty marine environments. In
such areas, higher concentration levels of chlorides from
sea spray, coupled with relative humidity, can lead to
degradation of the exposed metallic surfaces mentioned
above. Therefore, it is imperative that boilers installed
in such environments not be installed using direct vent
systems which draw outdoor air for combustion. Such
boilers must be installed using room air dependent vent
systems; i.e. using room air for combustion. The indoor
air will have a much lower relative humidity and, hence,
the corrosion will be minimized.
Route vent pipe as directly as possible and with as few
bends as possible to the boiler.
Check proper location of gaskets in rigid PP pipe collars.
(Only use supplied parts with the polypropylene venting
system.) Apply water to lubricate the joint ends of the
vent pipe collar and if used, the air intake pipe collar.
Slide pipes into each other with a gentle twisting
motion.
Condensate must drain from the flue pipe to the boiler.
Ensure a suitable gradient of at least 3º [approx. 2 in.
per 3.3 ft. (50 mm per 1 m)].
Use a hacksaw or sheet metal snips (for stainless
steel) to cut pipes to length (if necessary). Use a file to
smooth rough edges. Pipe must be round and not bent
into an oval shape.
When cutting pipes to length, debur and clean pipes.
For stainless steel and PP venting systems:
In conjunction with these instructions, follow the
installation instructions supplied by the special venting
manufacturer.
Combustion air intake, flex hose and adaptor must be
installed. If using room air-independent venting system,
connect the air intake pipe (from outdoors)to the adaptor
provided. If room air-dependent venting system is used,
the air is drawn into the burner inlet through adaptor and
flexible pipe. (See figure from page 14).
IMPORTANT
Recommended venting practice
When installing a venting system the following
recommended venting practices apply:
Keep length and number of 90º elbows to a minimum.
Try not to use back-to-back 90º elbows.
Use 45º elbows where possible to minimize the number
of 90º elbows in case redirection of flue gas is required.
The special vent system shall not be routed into,
through, or within any other vent such as an existing
masonry or factory-built chimney.
Exception:
A masonry chimney flue may be used to route the venting
system only if no other appliance is vented in the same flue.
Venting
















































