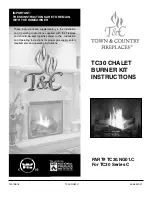Reviews:
No comments
Related manuals for 1700JN

HSG200
Brand: Wayne Pages: 24

TC30
Brand: T&C Pages: 16

Fairo 60
Brand: KAL-FIRE Pages: 72

Abbotsford 064-4015-0
Brand: Canvas Pages: 104

ChimneyFree 26MM1264
Brand: Twin-Star International Pages: 24

DF-EFP300U
Brand: Yosemite Pages: 15

LATTICE OFW279FR
Brand: HAMPTON BAY Pages: 14

DBPDX42
Brand: Napoleon Pages: 4

DBDV36IL
Brand: Majestic Pages: 26

4501121
Brand: Char-Broil Pages: 12

medway
Brand: Valor Pages: 4

illuma 64000
Brand: Duraflame Pages: 18

48HF201CGT
Brand: Duraflame Pages: 22

10IF9239BLK
Brand: Duraflame Pages: 18

CS-26MM10187-WG
Brand: Comfort Smart Pages: 16

NorthStar EPA Phase II
Brand: Heat & Glo Pages: 2

10035314
Brand: Klarstein Pages: 96

10032145
Brand: Klarstein Pages: 64
















