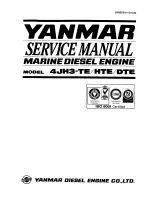
97
Appendix E—Spare Parts
75
60
57
81
80
82
79
78
77
76
58
59
74
64
61
62
63
65
66
67
68
69
70
73
72
71
(6)
(6)
(4)
(2)
(2)
(4)
(2)
(2)
1514RSS
1505DWKV2
1500DGM
(2)
85
84
83
1505SWKV2
86
1505BLKV2
87
L30
L2
L12
L31
L1
L6
L4
L32
81
80
82
79
78
77
76
L18
L34
L35
L33
L36
L16
L28
L22
L26
L20
L21
L24
L27
L25
L23

































