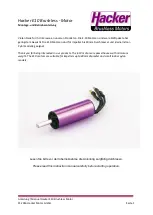
17
Installation Planning
Wall Finish
Material Speci
fi
cations
Non-Combustible
Material which will not ignite and burn. Such materials
are those consisting entirely of steel, iron, brick, tile,
concrete, slate, glass or plasters, or any combination
thereof.
Materials that are reported as passing ASTM E 136,
Standard Test Method for Behavior of Materials in a
Vertical Tube Furnace at 750°C shall be considered
non-combustible materials.
Combustible
Materials made of or surfaced with wood, compressed
paper, plant
fi
bers, plastics, or other material that
can ignite and burn, whether
fl
ame proofed or not,
or plastered or unplastered shall be considered
combustible materials.
NON-COMBUSTIBLE MATERIALS ONLY
READ INSTRUCTIONS
MATÉRIAUX INCOMBUSTIBLES SEULEMENT
CONSULTEZ LE GUIDE D’INSTALLATION
NON COM
NON-COMBUSTIBL
BUSTIBLE MATER
E MATER
IALS ON
IALS ONLY
LY
READ INSTRUCTIONS
READ INSTRUCTIONS
MATÉRIAUX INCOMBUSTIBLES SEULEMENT
CONSULT
CONSULT
EZ LE G
EZ LE G
UIDE D’
UIDE D’
INSTALL
INSTALLATION
ATION
D
Min. 48” (1219 mm)
E
M
in. 44-1/2”
(1130 mm)
D
D
Flush with bottom of unit;
add extra cement board
if overlapping framing.
Minimum coverage area of non-combustible cement board.
Any
wall
finish applied to shaded area must be non-combustible.
Linear 1500 fireplace outline
(including stand-offs)
Non-combustible
cement board
required
thickness:
1/2 inch (13 mm)
A
B
C
Joints preferred at corners
to prevent cracking
NON-COMBUSTIBLE MATERIALS ONLY
READ INSTRUCTIONS
MATÉRIAUX INCOMBUSTIBLES SEULEMENT
CONSULTEZ LE GUIDE D’INSTALLATION
Minimum Cement Board Dimensions
Non-Combustible Cement Board
The L1 Linear
fi
replace requires a 1/2” (13 mm) thick
non-combustible cement board to be used as a wall
surface immediately surrounding the unit’s opening—
see diagram for minimum coverage.
Extending the cement board well beyond the minimum
shown will help avoid cracking due to di
ff
erential
expansion of materials.
Pre-drill cement board with oversized holes and do
not over-tighten screws to avoid cracking due to heat
expansion.
Standard gypsum wall board may be used beyond the
perimeter of the cement board.
inches [mm]
With 1550 or
1575 trims
with 1530CIK kit
A
Min. 20-1/2 [521] Min. 20-1/8 [511]
B
14-3/4 [375]
15-13/16 [401]
C
Min. 9-1/4 [235]
Min. 8-9/16 [218]
D
Min. 4 [102]
Min. 3-3/8 [84]
E
Min. 40 [1016]
Min. 41 [1041]
















































