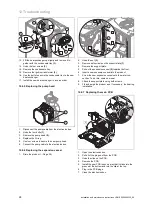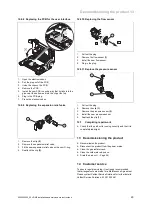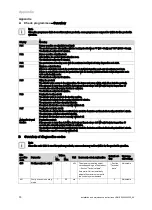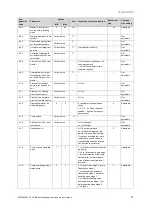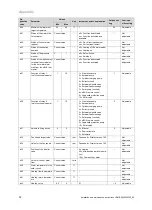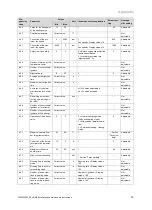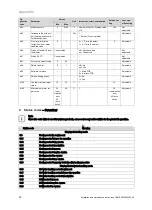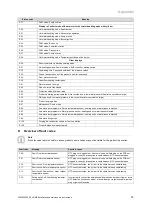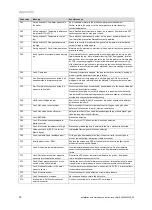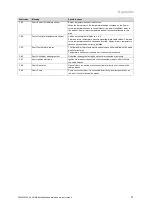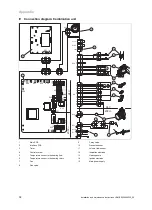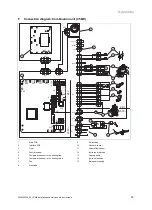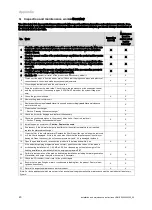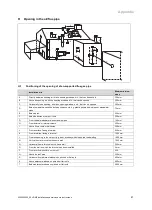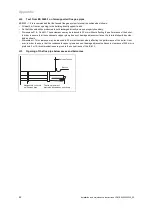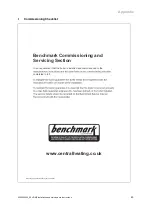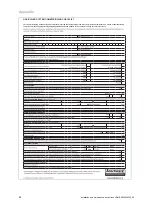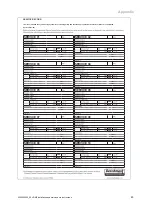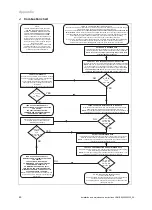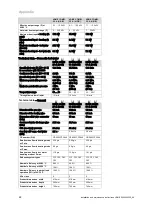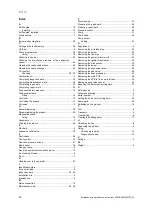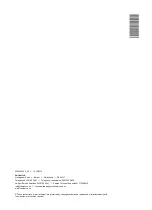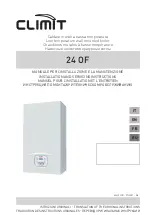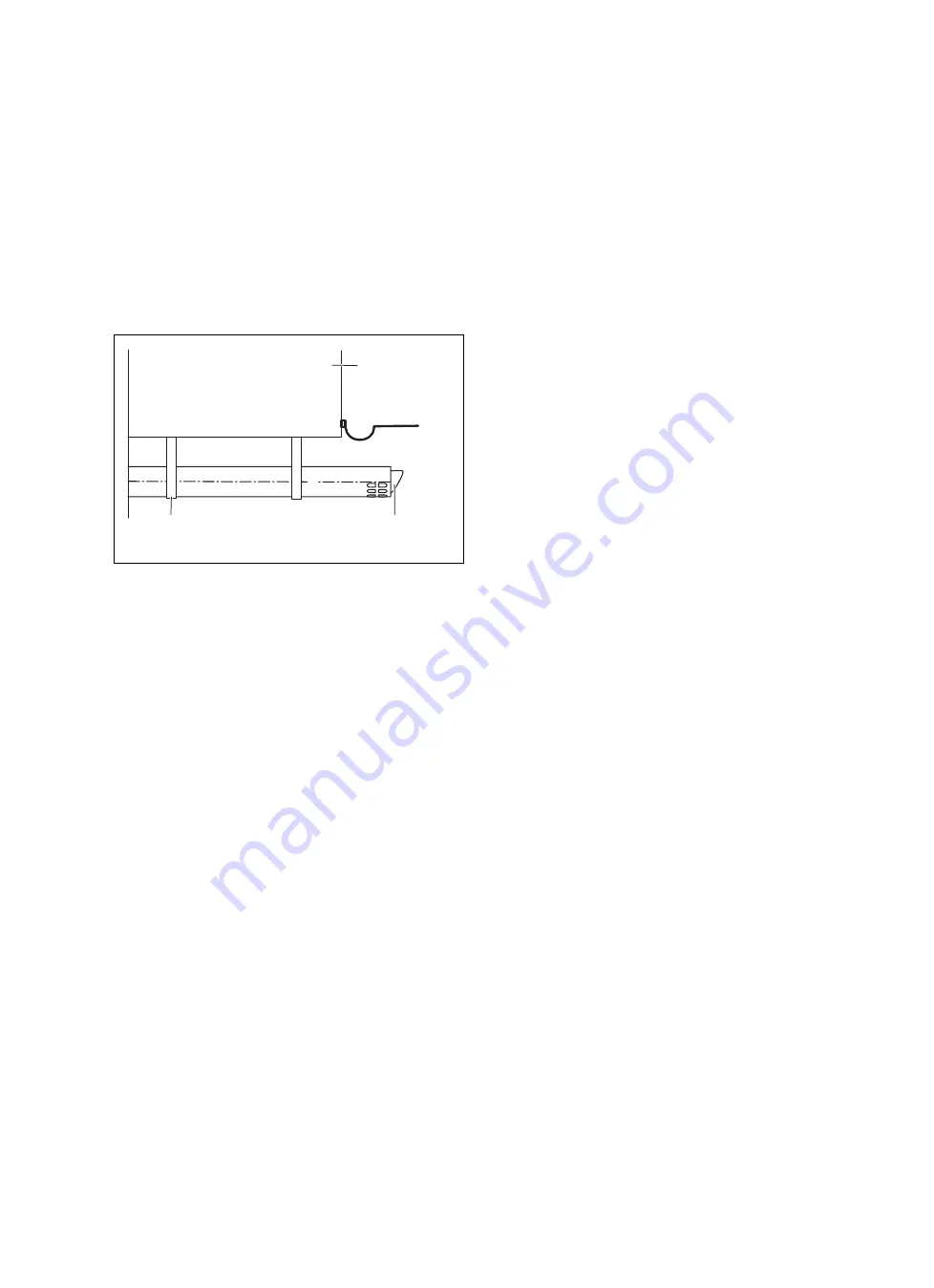
Appendix
42
Installation and maintenance instructions HOME 0020224355_00
H.2
Text from BS 5440-1 on fan-supported flue gas pipes
BS 5440
–
1: It is recommended that the fanned flue gas system terminal is positioned as follows:
–
At least 2 m from an opening in the building directly opposite, and
–
So that the combustion products are not discharged directly across a property boundary.
–
Dimensions D, E, F and G: These clearances may be reduced to 25 mm without affecting the performance of the boiler.
In order to ensure that the condensate vapour plume does not damage adjacent surfaces, the terminal should be exten-
ded as shown.
–
Dimension H: This clearance may be reduced to 25 mm without adversely affecting the performance of the boiler. How-
ever, in order to ensure that the condensate vapour plume does not damage adjacent surfaces, a clearance of 300 mm is
preferred. For IE, recommendations are given in the current issue of the IS 813.
H.3
Opening of the flue pipe below eaves and balconies
Balcony/eaves
Gutter
Adequately secured
air/flue gas pipe
The flue pipe must
protrude beyond any overhang
Summary of Contents for home combi
Page 51: ......

